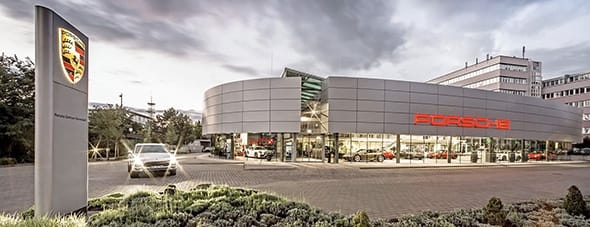New identity
The focal point of the house is the open-plan living area with living room, dining area and kitchen, which is pleasantly spacious and offers plenty of freedom of movement
The area around Wiesbaden's Kurpark is one of the best residential areas in the state capital. The client of Yuen Architekten had purchased a detached house from the 1970s here and wanted to give the architecturally somewhat outdated building a new identity. The substance of the existing building had to be partially touched and extended. The existing building was extended in an L-shape and a double garage was added.
As clarity was particularly important to the client, he wanted the building to have clear lines and visual axes. In addition, a reduction to a few materials such as concrete, aluminum, wood or glass. The complete demolition of the former attic was in line with the desire for straight lines: The former pitched roof became a flat roof. The new large window fronts also provide clarity in two respects: unlike the existing building from the 1970s, which appeared somewhat dark inside with comparatively small windows, the newly designed home now opens up to the south with straight lines and maximum window areas. This not only ensures that the rooms are flooded with light, but also accentuates the two-storey gallery.
Some elements of the existing building made of exposed concrete were retained and taken into account in the architects' overall concept: such as the entrance portal, the staircase and the ceiling in the entrance area. "Nevertheless, in dialog with the client, a completely new appearance of the original existing building with its own architectural language was created," says architect Yuen. The natural-colored plastered upper floor now sits on a slightly recessed, dark base floor. The double garage and the striking concrete entrance porch from the 1970s protrude from the base level and form the entrance to the house with the floating steps. A generous air space with the old and charming exposed concrete staircase connects the ground and upper floors. The interplay with the glazing over two floors creates an expansive spatial structure and an interaction between old and new.
The focal point of the house is the open-plan living area with living room, dining area and kitchen on the first floor. This communal area is pleasantly spacious with plenty of room to move around. The paintings by the art lover and owner lend the individual rooms a special and personal touch.
