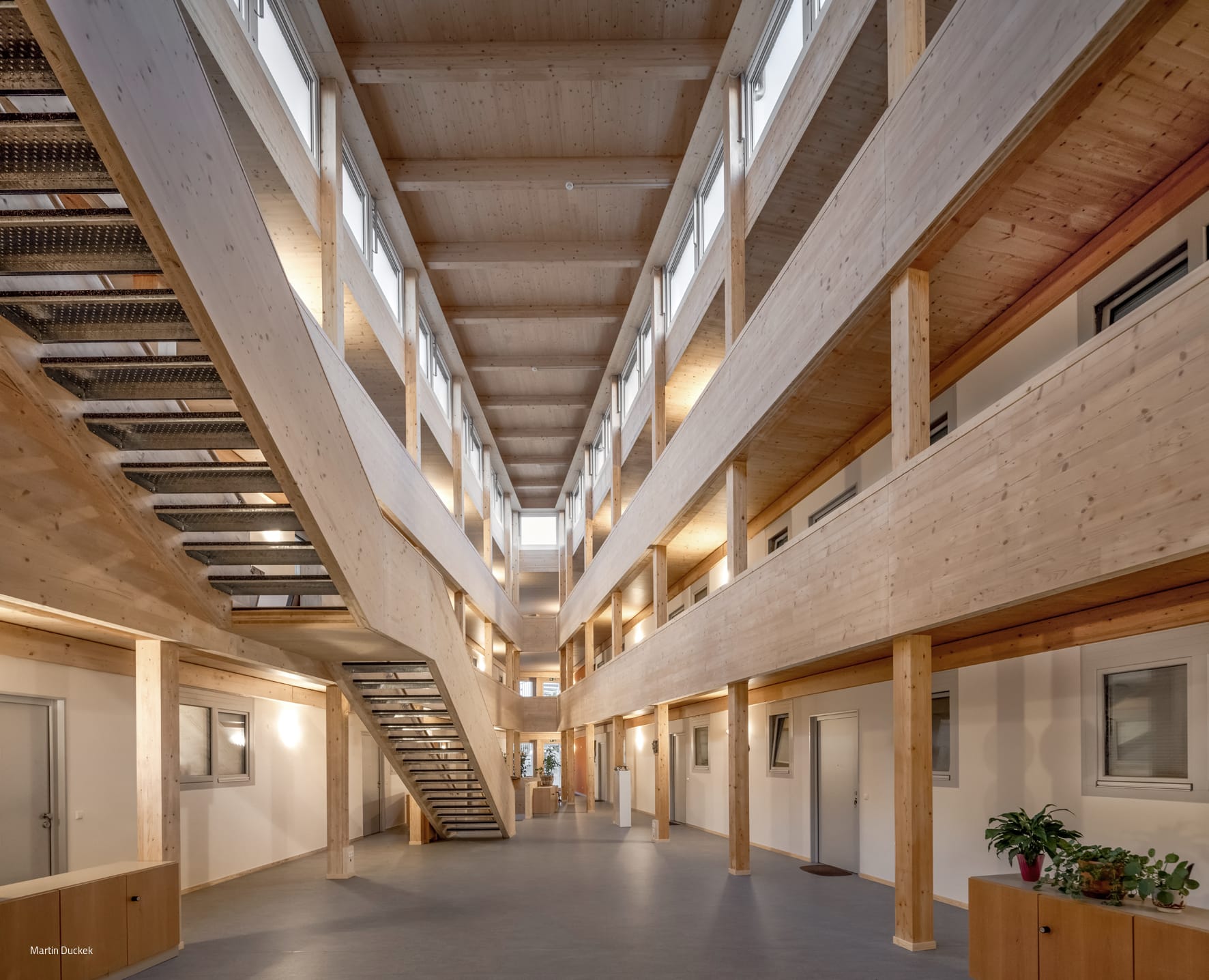Stuttgart
Nothing came up. Try adjusting your filters.
Print editionas flip catalog
Biodiverse and heat-resistant
The new Calwer Passage building impresses with its innovative green concept
The anchor in the neighborhood
Collaborative planning and construction process promotes identification and lively cooperation
Differentiated start
Detached house creates plenty of space, integrates natural light and connects the inside and outside of the city
Detached housesFlat roof Sustainability Natural stone façadeFair-faced concrete Smart Home Two-storey
Inspired by the climbing tree
Cradle-to-cradle-certified timber building with restaurants and barrier-free rental apartments
Flat roofMulti-storey residential building SustainabilityPlaster facade
Functional and landscape reference
Company building with administration and warehouse logistics faces the nature reserve
Flat roofCommercial buildings Wooden facade SustainabilityFair-faced concrete
Sustainably supplemented
New timber-concrete hybrid building complements an old building that remains legible with its construction period
Inspired by the forest
Sustainable education center with administration in the Black Forest relies on the potential of wood
Wooden facade SustainabilityPublic buildings Panoramic windows
Exemplary intelligence
New fire station building, which uses recyclable materials, serves as a raw materials depot
Moving game
Elegant and generously glazed sports hall interacts with attractive outdoor areas and plenty of greenery
Timber construction (supporting structure)Metal facade Public buildings Fair-faced concrete
Flying high
A modern tower on the banks of the Neckar docks onto a historic mill building
Detached houses Metal facade Conversion / Renovation / Building in existing buildings
Diversity in unity
Prestigious, high-density new build creates affordable living space for care workers
Man, nature, architecture
A company headquarters enhances its location, incorporates nature and creates identification
Recycled glass as a façade
New institute building combines offices, laboratories and technical center in a compact, dynamic form
Organizing and connecting
Sculptural timber construction with metal cladding becomes a place of identity for a church community
Timber construction (supporting structure)Metal facade Public buildings
Prefabricated
Precast concrete elements dominate the extension and restructuring of a residential building for two generations
Single-family houses Single storey Flat roofMetal facade Conversion / refurbishment / building in existing buildings
Luminous with a view of patina
Sustainable renovation and roof extension creates high-quality urban living space
Roof extensionMetal facade Conversion / Renovation / Building in existing buildings Living
Worth imitating
Semi-detached house in new development area offers two rental units in a small space
Detached houses Flat roof Sustainability Plaster facadeTwo-storey
Design-oriented oasis of well-being
Unusual domicile in the middle of nature
Single-family houses Timber construction (supporting structure)Metal facade
Architectural vision
On seven floors and a usable area of 12,000 m², the architectural firm Nething planned the "Zeiss Innovation Hub @KIT" consisting of modern...



