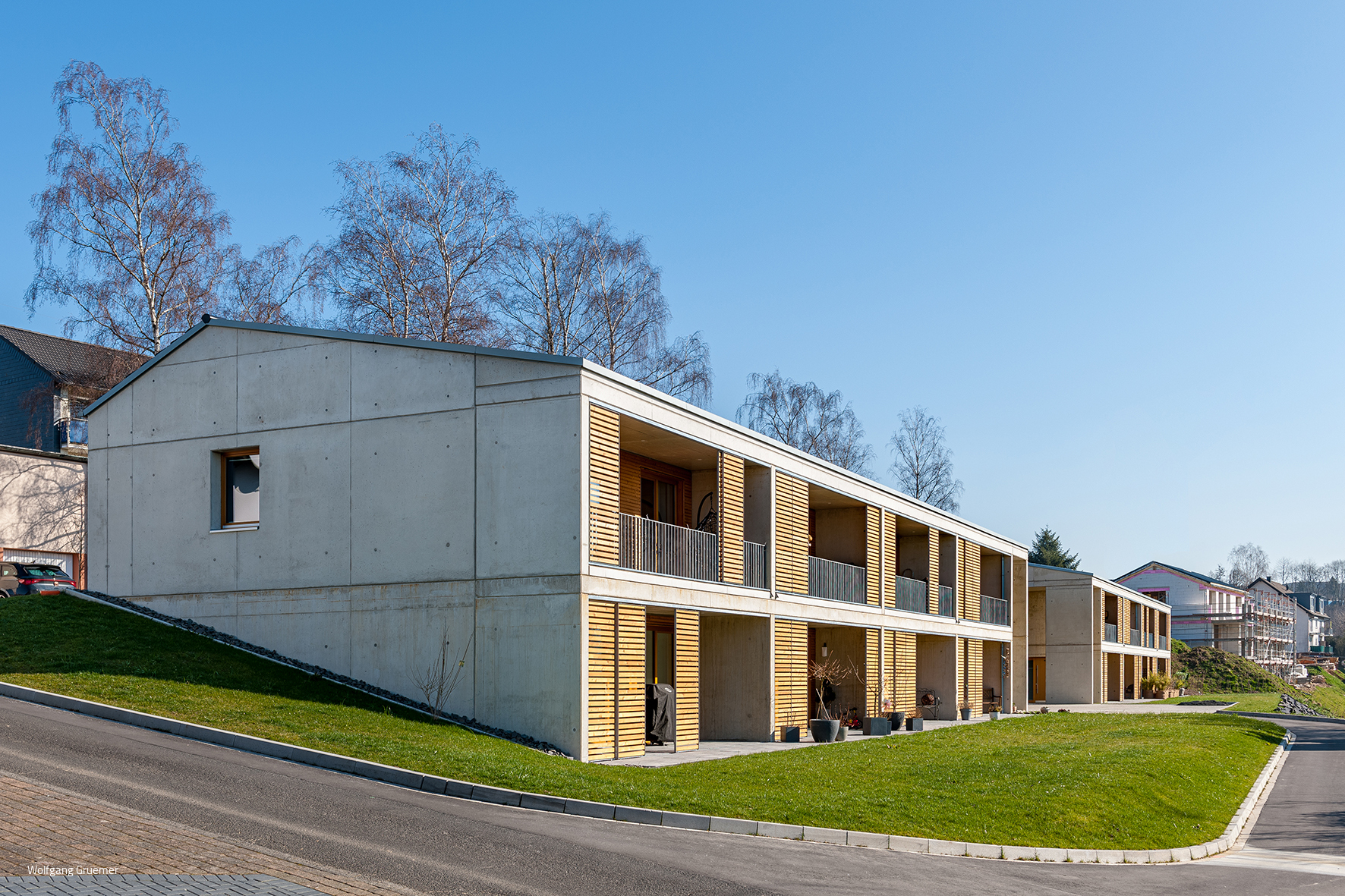Cologne Bonn
No results found. Try adjusting your filters.
Print editionas interactive flipbook
Open and Engaging
An Ehrenfeld extension creates an urban retreat with abundant shared spaces
Detached HousesExposed ConcreteConversion / Renovation / Building in Existing StructuresBrick
A Promise
A family home with bespoke details
Bath / WellnessDetached HousesFlat RoofMetal FaçadePanoramic WindowsPlaster FaçadeTwo-Story
Simplicity as Principle
A warehouse and production facility that speaks through honest structure and straightforward design
Interplay of Light and Shadow
Modern Hillside Gabled Roof Home with Bronze Metal Façade
Green, mixed, communal
How the "Lichthof" in Ehrenfeld Creates Community for the Long Term
Flat roof mixed-use building exposed concrete conversion / renovation / adaptive reuse
Projected Interferences
The University of Cologne's Physics Institutes now have a new extension building
Connected Learning Spaces
TH Cologne's new campus launches with a sustainable teaching and laboratory building
Urban Statement
A multi-unit residential building south of Cologne emerges as a sculptural landmark
House on Steel
Architecture with wit and understated elegance
Detached houses Metal façade Plaster façade Gable roof Two storeys
High-Performance Design on Slopes
Two residential buildings fill a gap—both contextually and architecturally
A Hall for Creative Freedom
Brüneo in Brühl: Co-working Space Built on Sustainability and Resourcefulness
Commercial Buildings Sustainability Natural Stone Façade Brickwork
Sustainability Made Simple
Steel, glass, and wood define a transparent family residence
Sheltered Sanctuary
The new archive building safeguards the city's memory—while inviting the public to discover it.
Learning in Clusters
The new Willy Brandt Comprehensive School in Cologne-Höhenhaus achieves its striking impact through an extended footprint organized into intimate, interconnected learning zones.
Sustainability from the ground up
Where Architecture, Engineering, and Living Converge: The Making of a Student Residence
Timber constructionMulti-storey residentialSustainabilitySmart home
One Becomes Three
An ensemble of three structures frames an inner courtyard with sweeping views.
Detached houses Timber construction (structural frame) Timber façade Sustainability Panoramic windows Gable roof
Enclosed art space
Airy and understated, the architecture strikes its balance
Detached houses Flat roof Chimneys/stoves Kitchen Natural stone Panoramic windows Exposed concrete Two storeys
Unity in diversity
A residential neighbourhood in Lindenthal that captivates through thoughtful design and verdant surroundings
Multi-storey residential construction Sustainability Plaster facade
A Vision for Tomorrow
A defining feature is the continuous band in exposed concrete, running as a wall and ceiling element from ground level to roof…
Where urbanism meets nature
A Forward-Thinking Residential Community Shaping Contemporary Urban Development
Flat roofMulti-family residentialSustainabilityRendered facade



