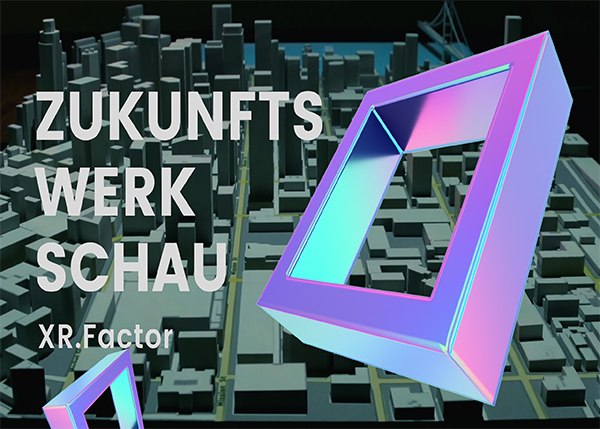Living, working, relaxing
A villa in Grünwald combines everything on one plot of land
The villa district in Grünwald is notorious – only those who can really afford it can live here. The Falk von Tettenborn architectural firm was delighted to be commissioned to design a villa there for a property developer's own use. The design on the 1,450 m² plot is quite simple in principle, explains the architect: basically, the villa consists of four structures that have been distributed across the site like boxes of different sizes. The areas of use are thus clearly identifiable: a residential building, an office building, a pool house and, on the northern boundary, the underground car park entrance.
The building cubes with their different functions are clearly separated from one another. They fan out towards the south-west, like the fingers of a hand at an acute angle to one another. On the right, to the east, is the residential building, the only two-storey structure. This is accessed via the central square entrance area, which also connects to the middle wing with the client's office. The pool house is located at the western end, separated from the street only by a narrow path and a wall. With its closed quartzite façade, the swimming pool protects against outside views, opens up to the garden and shields it from the street. The pool house also houses a small wellness area with a steam bath. The buildings are reinforced concrete structures, and the base is clad in Vals quartzite. The basement of the house contains an underground car park, technical rooms and a granny flat for guests – not to mention a wine cellar. The interior design of the house focuses on high-quality materials and luxury. The upper floor contains bedrooms and bathrooms for the parents and two children. On the ground floor, you first enter a large entrance area, whose floor is made of ceramic brick slips at the client's request. Long oak floorboards have been laid in the living area, while solid Nagelfluh slabs have been used for the kitchen worktops, the mantelpiece and the shelf base in the living area. Each individual bathroom and WC is fitted with a different type of fine natural stone and matching sanitary facilities. A platform staircase connects the ground floor with the upper floor. The huge steel and glass gas fireplace is the centrepiece of the living room, while the kitchen fittings, including the kitchen unit, are custom-made and harmonise with the other brown tones in the room. The living area has floor-to-ceiling sliding glass doors. From here, you can access the garden via the terrace, which is designed with large concrete slabs.
Living space: 385 m² (670 m² with usable space)
Plot size: 1,450 m²
Construction period: 2017–2019
Construction method: Reinforced concrete
Energy concept: Geothermal energy
Photography Credits:
Oliver Jaist
www.oliverjaist.com
(Published in CUBE Munich 03|22)
