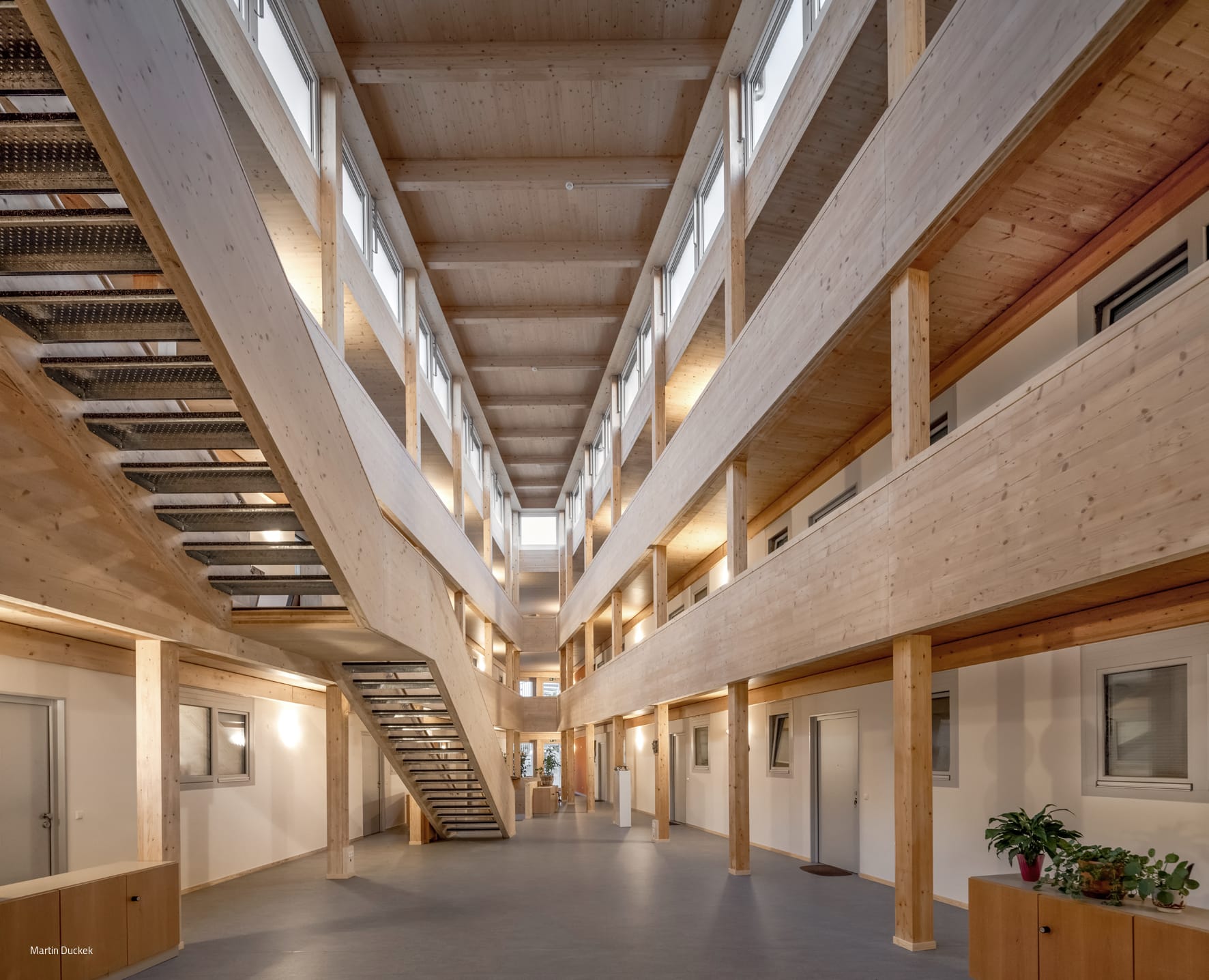Stuttgart
No results found. Try adjusting your filters.
Print editionas interactive flipbook
Focused Minimalism
A longhouse-inspired residence with gabled roof designed for maximum recyclability
Playing with Black and White
A steep site shaped by thoughtful design—where clarity meets the landscape
Maximizing Timber
A Sustainable, Long-Lasting Commercial Building That Unites All Operations
Defying Expectations
A striking 1960s residence reimagined for today—elegant restraint meets contemporary performance
Function and landscape connection
Company headquarters—administration and warehouse logistics—gracefully oriented toward the nature reserve
Flat roofCommercial buildingsWood façadeSustainabilityExposed concrete
Sculptural Staircase
Hybrid residence nestles gracefully into the hillside
Detached Houses Timber Construction (Load-Bearing Structure) Timber Façade
With Lightness
A refined structure with wooden slat facade—proof that exceptional design quality can thrive within strict building constraints
All under one roof
Inspiring living and working spaces for a family of four children
Welcome to Modern Times
A 1980s semi-detached home in Killesberg reimagined for today.
Detached HousesFlat RoofTimber FaçadeConversion / Renovation / Adaptive Reuse
Aesthetic and Functional
Fire Brigade and Works Yard: Stronger Together Through Shared Operations
Sustainable Extension
A wood-concrete hybrid extension complements a historic structure, its original construction period clearly expressed
Inspired by the Forest
A Sustainable Education Centre in the Black Forest Champions the Power of Wood
Wooden Façade Sustainability Public Buildings Panoramic Windows
Under Three Roofs
Living, Creating, and Exhibiting: A Family Home with Indoor Pool
Bespoke and Self-Sufficient
A detached home that embodies unmistakable architectural, technical, and atmospheric refinement
One Home Becomes Two
A Modernised Terrace Home with a Bold Vision—and an Integrated Accessory Dwelling
Detached houses Wooden façade Panoramic windows Gable roof Conversion / Renovation / Building in existing structures
Contemporary Craftsmanship
Two-family residence spanning five levels on a steep slope with expansive outdoor living spaces
Wooden Façade Multi-Storey Residential Gabled RoofExposed Concrete
Thoughtful and Well Designed
Architecture and design in perfect harmony: a hillside home where every detail serves the whole.



