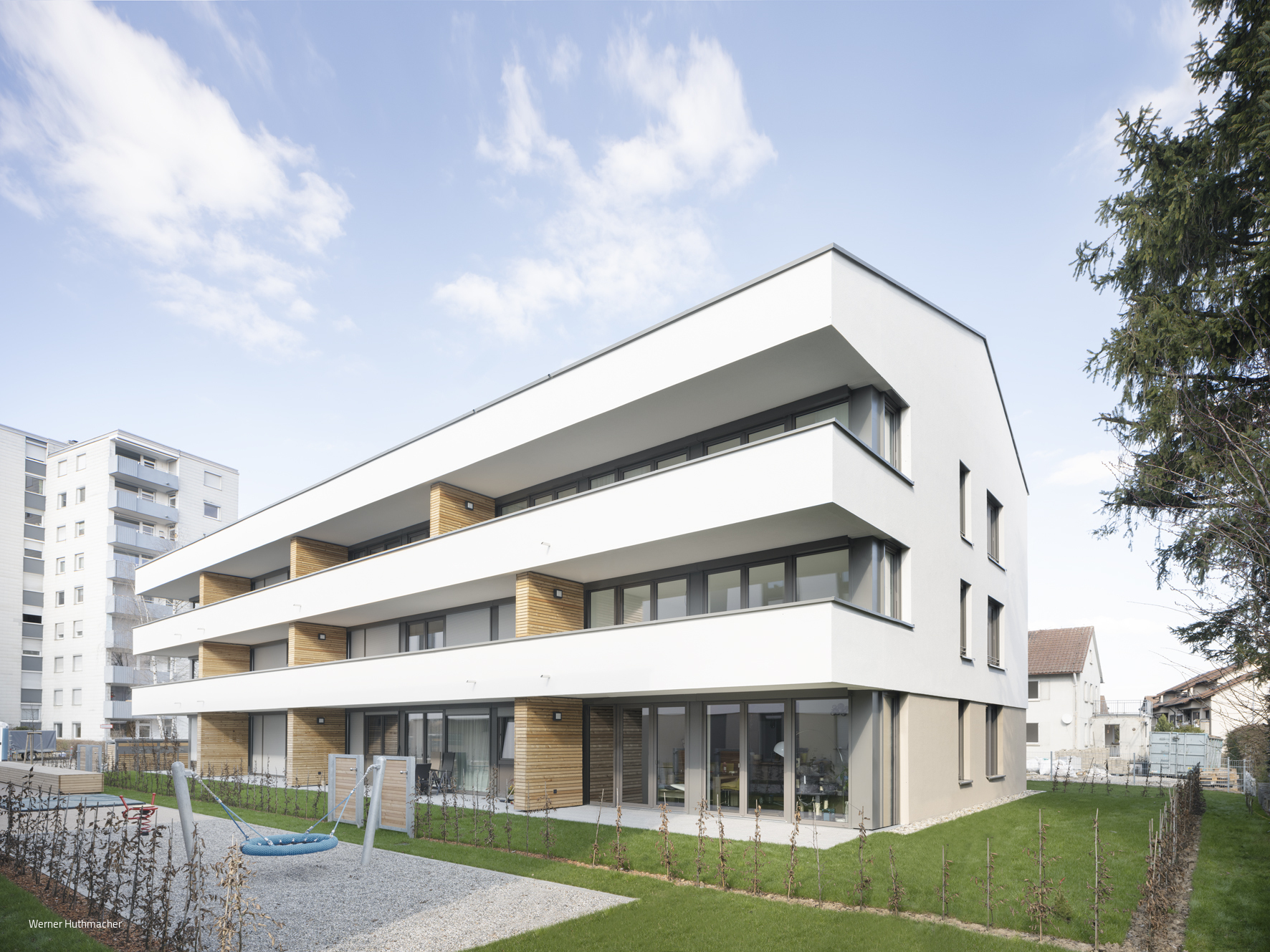Stuttgart
Nothing came up. Try adjusting your filters.
Print editionas flip catalog
No more, no less
Tailor-made, sufficiency-oriented residential building
Detached housesFlat roof Natural stone facadePanorama window
Simple in the best sense
Split-level house on a sloping plot with cleverly created privacy in the garden
Playing with black and white
Steep plot integrates a clearly cut residential building with garden
It stays in the family
Existing detached house retains its period character despite conversion with modern elements
Detached housesPlaster facadeGable roofConversion / Renovation / Building in existing buildings
Differentiated start
Detached house creates plenty of space, integrates natural light and connects the inside and outside of the city
Detached housesFlat roof Sustainability Natural stone façadeFair-faced concrete Smart Home Two-storey
Open at the front, protected at the back
Wheelchair-accessible detached house with granny apartment on three floors
Everything under one roof
Atmospheric living and working spaces for a family with four children
Perfect fit
Reduced to the essentials, this house proves to be a tailor-made suit for its residents
The three-gabled house
Prestigious office building with a recyclable shell made of handmade bricks
Sustainably supplemented
New timber-concrete hybrid building complements an old building that remains legible with its construction period
Building with a sense of purpose and continuity
Conversion utilizes existing structures and creates flexible room configurations
Flat roof Mixed-use buildingGable roofConversion / refurbishment / building in existing buildings
Cleverly wound
Multi-storey residential building develops with the sloping plot and opens up to the surroundings
Under three roofs
Living, working and exhibiting in a detached house with indoor pool
Turn one into two
Modernized end-terrace house sets a bold accent and integrates a granny apartment
Detached houses Wooden facade Panorama window Gable roofConversion / Renovation / Building in existing buildings
Modern coffee grinder house
Two-family house on five levels on a steep slope with diverse outdoor areas
Wooden facade Multi-storey residential building Gable roofexposed concrete
Quality despite low costs
Two apartment buildings with a mix of apartment sizes leave room for encounters
Modern and yet just like back then
New residential building takes its predecessor from the 1920s as a model
Moving game
Elegant and generously glazed sports hall interacts with attractive outdoor areas and plenty of greenery
Timber construction (supporting structure)Metal facade Public buildings Fair-faced concrete
Continuing history
Ensemble of three new restaurant buildings - based on traditional Black Forest architecture
Steeplechase
Narrow detached house develops over four storeys with two terraces on a slope
Detached houses Wooden facade Plaster facadeGable roof Exposed concrete



