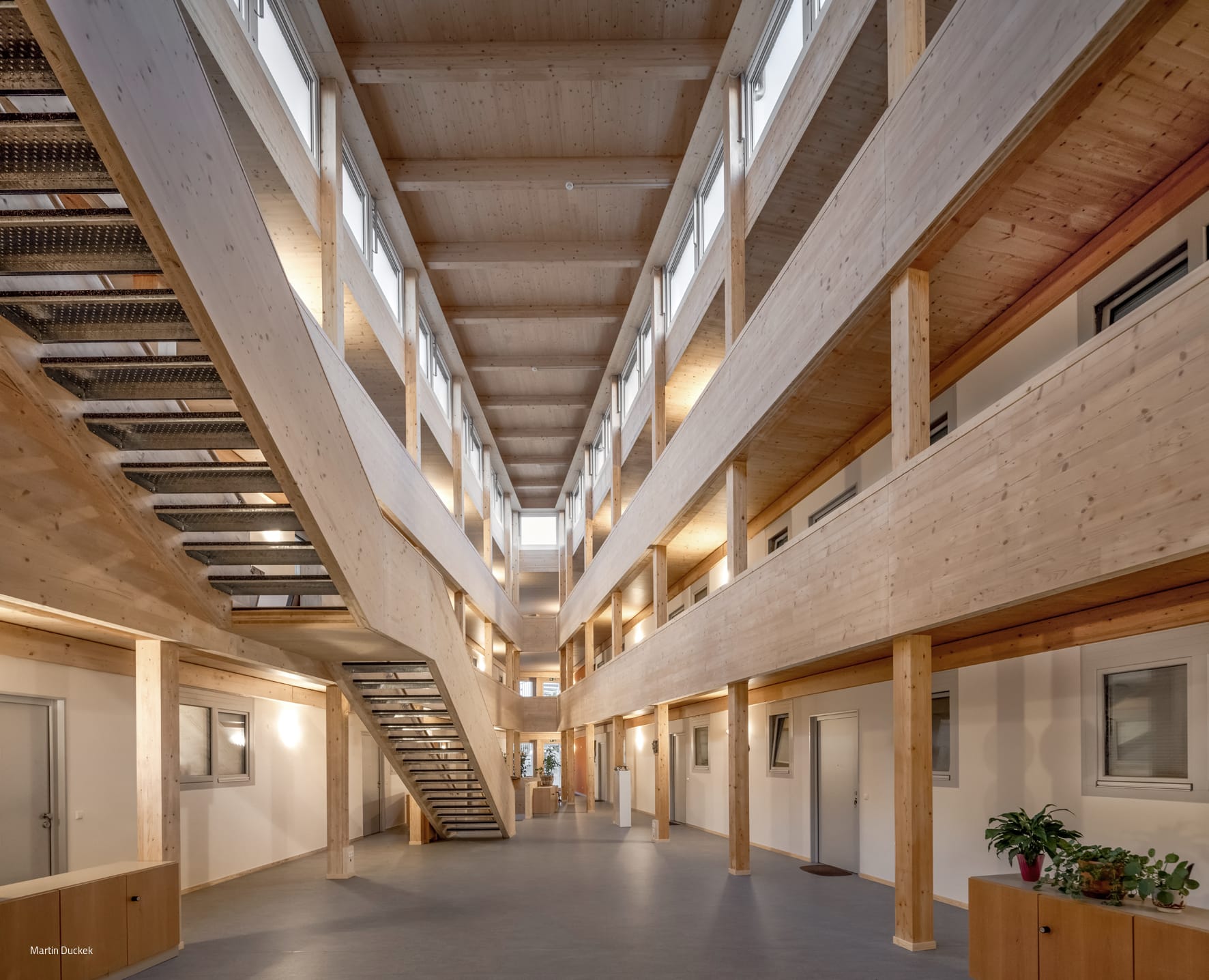Stuttgart
Nothing came up. Try adjusting your filters.
Print editionas flip catalog
Playing with black and white
Steep plot integrates a clearly cut residential building with garden
As much wood as possible
Ecological and durable commercial building combines all corporate functions
Anything but weird
Unusual residential building from the 1960s made fit for the future with few interventions
Functional and landscape reference
Company building with administration and warehouse logistics faces the nature reserve
Flat roofCommercial buildings Wooden facade SustainabilityFair-faced concrete
Walk-in sculpture
Residential building in hybrid design blends carefully into the slope
Single-family houses Timber construction (supporting structure)Wooden facade
With ease
Clear building structure with wooden slat façade creates high design quality with tight building specifications
Everything under one roof
Atmospheric living and working spaces for a family with four children
Welcome to the modern age
A semi-detached house on Killesberg from the 1980s has been completely transformed
Detached housesFlat roof Wooden facade Conversion / Renovation / Building in existing buildings
Aesthetic and functional
Fire department and building yard benefit from synergy effects of the shared location
Sustainably supplemented
New timber-concrete hybrid building complements an old building that remains legible with its construction period
Inspired by the forest
Sustainable education center with administration in the Black Forest relies on the potential of wood
Wooden facade SustainabilityPublic buildings Panoramic windows
Under three roofs
Living, working and exhibiting in a detached house with indoor pool
Individual and self-sufficient
Single-family house conveys tangible structural, technical and atmospheric qualities
Turn one into two
Modernized end-terrace house sets a bold accent and integrates a granny apartment
Detached houses Wooden facade Panorama window Gable roofConversion / Renovation / Building in existing buildings
Modern coffee grinder house
Two-family house on five levels on a steep slope with diverse outdoor areas
Wooden facade Multi-storey residential building Gable roofexposed concrete
Well thought out and well designed
The architecture and furnishings of a detached house on a slope form a harmonious whole
Schmalhans
A detached house knows how to use the extreme conditions of the plot to its advantage
Ready-to-use gateway to the city
Regional forestry supplies timber for new, highly functional fire station building with exhibition area



