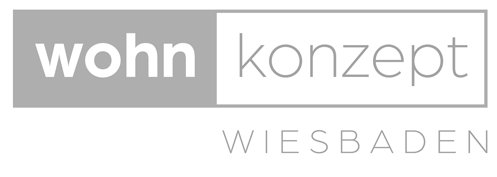Frankfurt - Rhine-Main region
Print editionas flip catalog
Precisely balanced
An external reference at all levels characterizes a family's new home
"ARCHI-SCULPTURE"
Detached house in Bad Nauheim with great attention to detail
Monolithic & filigree
Villa on a hillside with a communicative and spacious layout
Modern interpretation
Dream home on a hillside with contemporary hipped roof
Detached housesFireplaces / Stoves Metal facadePanoramic windows
Full of suspense
Elongated new building creates a strong interior-exterior contrast
Striking in red
Smooth transition between interior and nature
Courage to make a statement
Minimalist residential building with striking façade captures the light in the best possible way
Protection and openness
Walls made of exposed concrete combine purism, spaciousness and thermal insulation in a villa
Built concern
Architect's house combines sustainability, energy saving and new construction methods
Detached housesFlat roof Wooden facade Natural stone facadePanoramic windows Two-storey
Continuation of the lines
Extension to a terraced house from the 1960s creates more living space
Open & introverted
Sustainable and cost-effective detached house in solid wood construction
Single-family housesTimber construction (supporting structure)Two-storey
Lively & forward-looking
Inclusive school creates space for education, sport and culture in Weinheim
On a slope from a single source
A semi-detached house impresses with its consistent sculptural design
Exposed wood instead of exposed concrete
Solid timber construction ensures fast and CO2-friendly implementation for residential buildings
Single-family housesTimber construction (supporting structure)Plaster facadeGable roof
Lots of air inside
A house surprises with incisions in its core
Modernity & comfort
Compact and sustainable new build surprises with spacious interiors
Gently embedded
Bungalow with a cubic appearance makes clever use of the hillside location
Graceful and elegant
A villa combines openness and privacy

