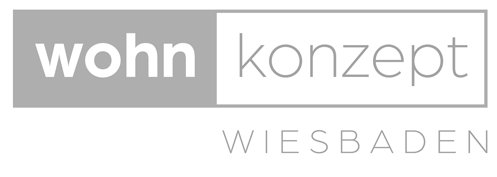Frankfurt - Rhine-Main region
Nothing came up. Try adjusting your filters.
Print editionas flip catalog
Modern interpretation
Dream home on a hillside with contemporary hipped roof
Detached housesFireplaces / Stoves Metal facadePanoramic windows
Built concern
Architect's house combines sustainability, energy saving and new construction methods
Detached housesFlat roof Wooden facade Natural stone facadePanoramic windows Two-storey
Lots of air inside
A house surprises with incisions in its core
Inviting portal
Residential and commercial building continues the Zeil's long history
Worth living
A family-friendly and nature-oriented residential area offers plenty of space for community
Polished boulder
New building in a residential area enhances its surroundings
Boundless sense of space
Krenzer's new showroom shows what it's all about and thus serves as an exhibit itself in terms of glass solutions
Reduced to the essentials
Spacious and open single-family home provides a protected living feeling
Life with a view
Bauhaus-style villa makes perfect use of the sloping terrain
Detached houses Flat roof Natural stone facade Panoramic windows Plaster facadeTwo-storey
Nature in the living room
A redensification creates living space and also upgrades original buildings
Single-family houses Single storey Wooden facade Conversion / refurbishment / building in existing buildings
Elegant & durable
A 70s terraced house bungalow gets an architectural and energy update
All pulling in the same direction
Flexible, economical and better living with clever technology
Warehouse becomes loft
Successful conversion combines sustainability and a modern living experience
Single-family houses Single storey Flat roofConversion / refurbishment / building in existing buildings
Ready for the 21st century
A bungalow from the 1960s is made aesthetically and energetically fit for today's demands
Single-family houses Single storey Flat roof Plaster facadeConversion / refurbishment / building in existing buildings
Clear, calm, minimalist
A Riedberg villa combines readable volumes into a harmonious whole
Single-family houses Timber construction (supporting structure)Panoramic windows Two-storey
Successful symbiosis
Inviting daycare center in Steinbach reflects the educational concept
Exquisite location
Spacious new building on the roof of the winery in Freinsheim
Single-family houses Single storey Flat roof Timber construction (supporting structure)Wooden facade Panoramic windows
Connection & retreat
The connecting elements of the parents' and children's wings are the centrally located staircase and - as a communicative center - the living-dining area.......
Detached houses Flat roof kitchen Panorama window pool Plaster facadeTwo-storey
Stylish twin
Mirror-symmetrical reinterpretation of a villa

