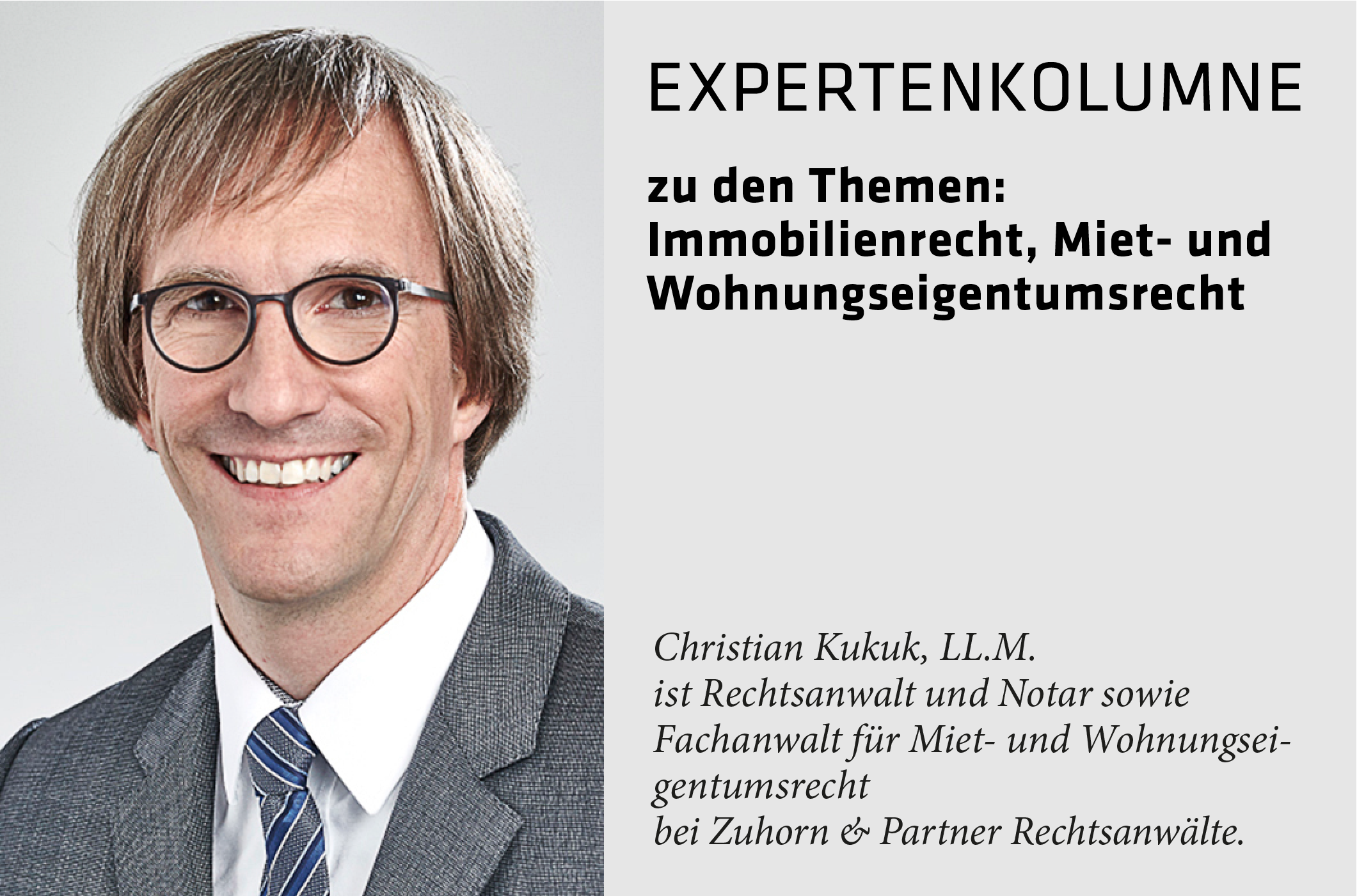Sustainable and inviting
The Protestant University in Bochum was modernized and given a new entrance area
Built in the early 1950s, the Protestant University of Applied Sciences Rhineland-Westphalia-Lippe in Bochum underwent an extensive modernization project that lasted just under a year and was completed in June 2024. In addition to energy optimization through thermal insulation of the façade, windows and roof, the aim was to upgrade the building entrance, make the entrance hall and Audimax more welcoming and install an electronic guidance system in the entrance area. Vervoorts & Schindler Architects have set unobtrusive accents, given the building striking stained glass windows and created a warm welcoming atmosphere by using oak wood in the entrance hall.
Making existing buildings fit for the future is a particular challenge, and sometimes limits are imposed. For example, the Bochum architects would have liked to green the roof of both the entrance hall and the Audimax, but had to forego the latter for structural reasons and limited themselves to the comprehensive renovation of the roof. Instead, the special significance of the Audimax is emphasized by an unagitated yet striking façade cladding. The hexagonal building was clad with a curtain wall made of vertically laid, individually folded trapezoidal sheets. They are in the same golden anodized shade as the vertical slats of the façade of the library extension. The eye-catching but single-glazed stained glass windows of the Audimax were retained and optimized in terms of energy efficiency by means of a mullion-transom construction with windows that open outwards. The room was also fitted with a mechanical ventilation system with heat recovery. A steel staircase clad in the same color as the façade was added as a second escape route. Existing materials and colors, such as the fiber cement panels and grey aluminum windows, were taken up and make the existing and new appear as one. Upon entering the university, visitors are greeted by warm colors. The dark green of the walls is complemented by a matching green-grey linoleum floor. The highlight of the entrance hall is the custom-made organic oak seating furniture with integrated plant troughs designed by the architects and fitted into the wooden reveals surrounding the windows. Additional furniture for waste disposal in the hall and a shelf for information material were built at the same time. The wall cladding with rounded corners and niches for the electronic guidance system were planned in line with the seating furniture. In addition, the ancillary rooms and WC facilities were refurbished. The activity room in the basement was also upgraded. Completely renovated and equipped with a sports floor, ball-proof acoustic walls and new ceilings, it is used extensively and with pleasure.
Photos: Oliver Noeske
(Published in CUBE Ruhr Area 03|24)
