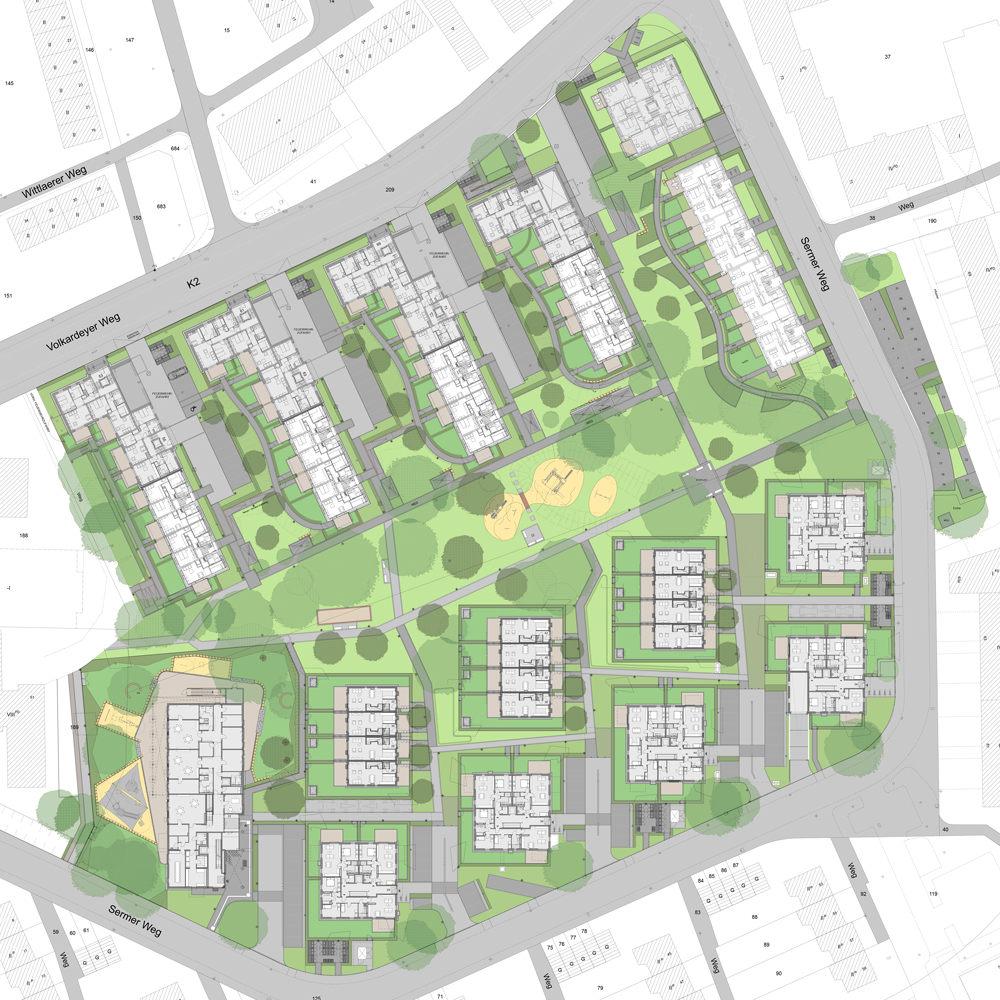Sustainably compacted
A neighborhood in the northeast of Düsseldorf creates new living space and preserves green open space
The "Sermer Weg/Volkardeyer Weg" district project in Lichtenbroich required a lot of patience: Düsseldorfer Rheinwohnungsbau not only wanted to renovate the old housing stock from the 1960s, but also to demolish and renovate parts of it. In the first two construction phases, hector3 architekten modernized, demolished and added new row buildings. Schmale Architekten from Grevenbroich, who were commissioned to plan the third construction phase, planned further residential buildings and a daycare center from 2017, with a particular focus on preserving and continuing the settlement's established green spaces. This holistic approach, as well as the sustainable monolithic construction of the new buildings, are the reason why the project was recently awarded the prestigious German Builder-Owner Award 2024 in the "Replacement New Buildings" category. On the one hand, the existing row buildings were replaced by a development of five four-storey point blocks along Sermer Weg. Further into the inner area of the quarter, on the other hand, several lower terraced house blocks were built. The latter were arranged in such a way that the existing outdoor spaces with their lush tree population remained largely untouched. This meant that the green lung of the neighborhood could be completely preserved. The design of the residential buildings is classic and minimalist, while the façades are enhanced by a play of vertical window fronts and a timeless color scheme. The intergenerational neighborhood consists of a mix of subsidized and privately financed apartments, condominiums and a daycare center. A total of 243 new apartments were created, the majority of which have one to four rooms. An integrative residential group, a neighborhood meeting place and a doctor's practice also contribute to the revitalization of the neighborhood. The fact that the rental apartments are barrier-free throughout makes it possible for young and old to live together. In addition to promoting social diversity, the new residential quarter is also characterized by its energy-efficient and climate-friendly construction: It meets the 3I standard in parts (max. 35 kWh/m²a), fulfills the requirements for KfW 40 in the new building and the requirements for KfW 55 in the refurbishment. This is achieved by several central wood pellet heating systems for heating and hot water, ventilation systems with heat recovery, solar thermal energy and the consistently monolithic construction of the new buildings made of hollow bricks, which make any further insulation unnecessary. A central underground garage and the consistent reduction of sealed surfaces also increase the proportion of open and green spaces - which in turn benefits rainwater infiltration, biodiversity and therefore the microclimate of the district. The preserved tree population provides cooling and in turn contributes to improving the urban climate. All green spaces and playgrounds also serve as recreational areas and meeting places for residents.
www.rheinwohnungsbau.de
www.schmale-architekten.com
Photos: Schmale Architects
(Published in CUBE Düsseldorf 04|24)
