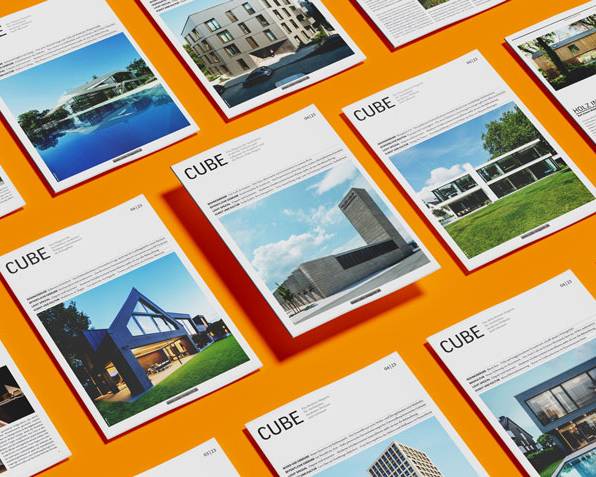Architecture
Explore the extensive and varied selection of our architectural products.
The house in the garden
Solid timber house with exciting exterior and interior design
No more, no less
Tailor-made, sufficiency-oriented residential building
Detached housesFlat roof Natural stone facadePanorama window
Charming and inviting
Refurbishment preserves tradition and creates contemporary living comfort
Single-family housesGable roofConversion / renovation / building in existing buildings Two-storey
A promise
House for a family with custom-made details
Bathroom / Wellness Single-family housesFlat roof Metal facadePanorama window Plaster façadeTwo-storey
Pavilion with many qualities
The current modular school building is suitable for many future uses
Convincing ensemble
Striking new building combines functional areas and complements the historic church
Flat roof Public buildings Fair-faced concrete Brick Two-storey
Classic metamorphosis
A semi-detached house in Dellbrück was renovated and extended
Unsuspected openings
A semi-detached house impresses with flowing rooms with lots of light and views
Flat roof Multi-storey residential building Plaster facadeBrick Two-storey
Classically reduced
A residential building from the 1960s in Büttgen was renovated in terms of energy efficiency and redesigned
Courtyard house with pool
A spacious detached house made of solid wood looks like a classic brick building
Customized for the user
A house made of wood with high standards and special rooms
Landscape as a leitmotif
Modern villa on a slope in direct dialog with its surroundings
Detached housesFlat roof Panoramic windows poolPlaster facadeTwo-storey
Hideaway with alpine feeling
With the "Olm Nature Escape", an extraordinary eco aparthotel has recently set innovative accents in the South Tyrolean vacation hotel industry: with courageous...
Sophisticated apartment mix
Elderly people, singles, couples and families live in this house in Groß Flottbek
Monolithic & filigree
Villa on a hillside with a communicative and spacious layout
Big sister
A striking detached house in Leverkusen creates references to its location
Biodiverse and heat-resistant
The new Calwer Passage building impresses with its innovative green concept
Purist in the best sense
Single-family home follows the principle of "less is more"
Detached housesFlat roof Metal facadePlaster facadeTwo-storey
Open to nature
Angular detached house deliberately does not open up to the view
The anchor in the neighborhood
Collaborative planning and construction process promotes identification and lively cooperation
New in the ensemble
Town hall with forecourt acts as a link and connects the individual village structures
Ships and beach
A tailor-made and sustainable home for three generations
A wise decision
Conversion instead of new build has many advantages and fulfills a long-cherished wish of the building owners
Single-family housesGable roofConversion / Renovation / Building in existing buildings Brick
Break with a view
The Am Baakenhafen elementary school is the focal point of the densely populated neighborhood
A pair of sphinxes in the garden
Two villas tower over the lake like identical twins

