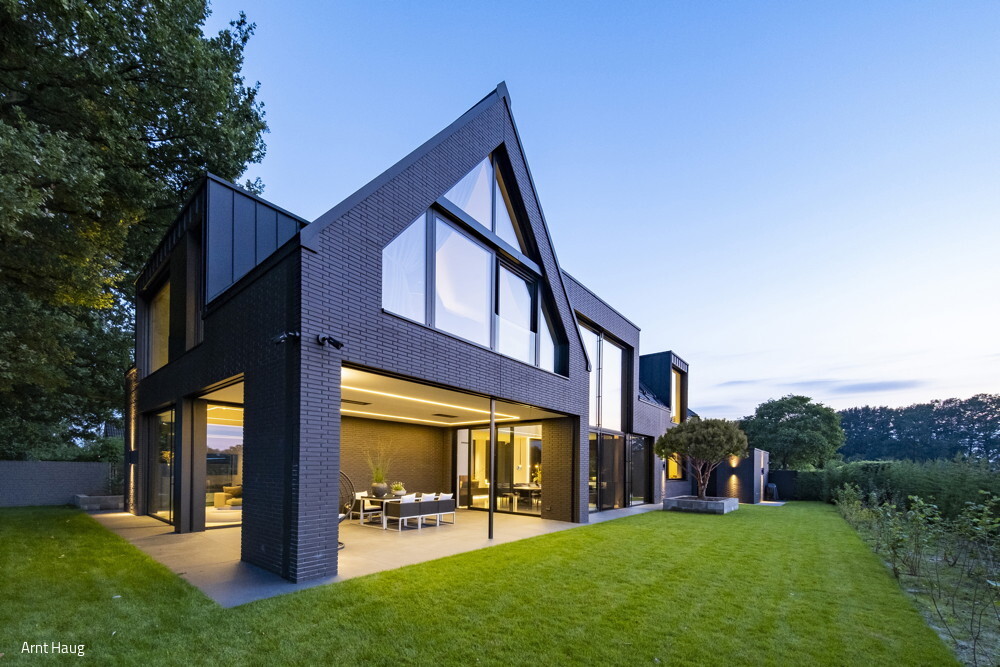Ruhr area
Nothing came up. Try adjusting your filters.
Print edition
as flip catalog
Dream home in white
An extension becomes a single apartment with Japanese-inspired architecture
Single-family housesSingle storey Flat roof Plaster facadeConversion / refurbishment / building in existing buildings
Concrete meets wood
The bungalow, which is surrounded by greenery, develops its qualities from the inside out
Single-family housesSingle storey Flat roof Exposed concrete
House with qualities
A detached single-family home in Bochum gains in size and retains its identity
Detached housesPlaster facadeGable roofConversion / Renovation / Building in existing buildings
Nobody noticed
A detached house from the 1950s in Bochum was carefully renovated
Merging nature and living
An apartment building in the south of Essen has conquered its place
Multi-storey residential building Panoramic windows Plaster facade
Dark outside, light inside
Modern interpretation of a pitched-roof detached house plays with contrasts and sloping surfaces
Black beauty
A detached house in a special location plays with its owners' favorite color
Detached housesFlat roof Panorama window Gable roofBrick Two-storey
Living room of the premium brand
A converted car center stages its brand world calmly and concisely
Commercial buildings Panorama windows Conversion / Renovation / Building in existing buildings
Successful composition
Two bungalows with their own character are harmonious neighbors
House and garden from a single source
Achieving a lot with just a few materials
Commitment to the region
A clinker brick villa with a restrained, modern look
Freedom in living
A futuristic detached house fulfills the desire for maximum openness
Less, but better
The particularly sustainable renovation of a detached house impresses beyond the region
Single-family houses Gable roofConversion / Renovation / Building in existing buildings Brick
Elegant gray
Two residential buildings present a typical regional slate cladding in a modern style
Well thought-out concept
An estate house from the 1930s was carefully extended
With rough edges
A modern, pentagonal solitaire has been created on a corner plot
A ray of hope at the edge of the forest
A detached house framed by nature
Please do not disturb
An energy-efficient and carefully planned timber house is tailor-made for its residents
Single-family houses Timber construction (supporting structure)Wooden facade Gable roof Two-storey
Meeting masses with ease
Flexible expansion of a cultural center with light extensions and lots of greenery
Wooden facade Public buildings Panorama windows Conversion / Renovation / Building in existing buildings
Pretty weird
A single-family home between austerity and lightness




