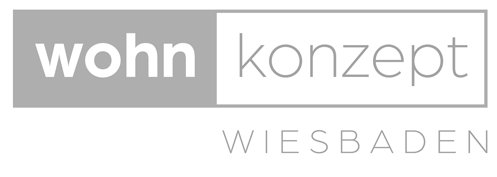Frankfurt - Rhine-Main region
Nothing came up. Try adjusting your filters.
Print editionas flip catalog
Modern interpretation
Dream home on a hillside with contemporary hipped roof
Detached housesFireplaces / Stoves Metal facadePanoramic windows
Futuristic topping
The "united82" office building on Neue Mainzer Strasse combines classic and modern
Re-compacted
An extension finds sustainable solutions to urban problems
Loft conversionMulti-story residential construction Conversion / refurbishment / building in existing buildings
Harmonious connection
Reorganization in historic building structure creates two residential units
Built concern
Architect's house combines sustainability, energy saving and new construction methods
Detached housesFlat roof Wooden facade Natural stone facadePanoramic windows Two-storey
Lots of air inside
A house surprises with incisions in its core
Inviting portal
Residential and commercial building continues the Zeil's long history
Worth living
A family-friendly and nature-oriented residential area offers plenty of space for community
Polished boulder
New building in a residential area enhances its surroundings
Boundless sense of space
Krenzer's new showroom shows what it's all about and thus serves as an exhibit itself in terms of glass solutions
Reduced to the essentials
Spacious and open single-family home provides a protected living feeling
Life with a view
Bauhaus-style villa makes perfect use of the sloping terrain
Detached houses Flat roof Natural stone facade Panoramic windows Plaster facadeTwo-storey
All pulling in the same direction
Flexible, economical and better living with clever technology
Clear, calm, minimalist
A Riedberg villa combines readable volumes into a harmonious whole
Single-family houses Timber construction (supporting structure)Panoramic windows Two-storey
Sweden vacation in Frankfurt
A small but nice domicile with vacation character in the middle of the city
Loft conversions Single-family houses Timber construction (supporting structure)Metal facade
Exquisite location
Spacious new building on the roof of the winery in Freinsheim
Single-family houses Single storey Flat roof Timber construction (supporting structure)Wooden facade Panoramic windows
Connection & retreat
The connecting elements of the parents' and children's wings are the centrally located staircase and - as a communicative center - the living-dining area.......
Detached houses Flat roof kitchen Panorama window pool Plaster facadeTwo-storey
Stylish twin
Mirror-symmetrical reinterpretation of a villa
Generous gem
Individual detached house despite strict development plan
Detached houses Flat roof Panorama windows Plaster facadeTwo-storey
Harmonious calm
New family home focuses on timelessness and is planned for the future

