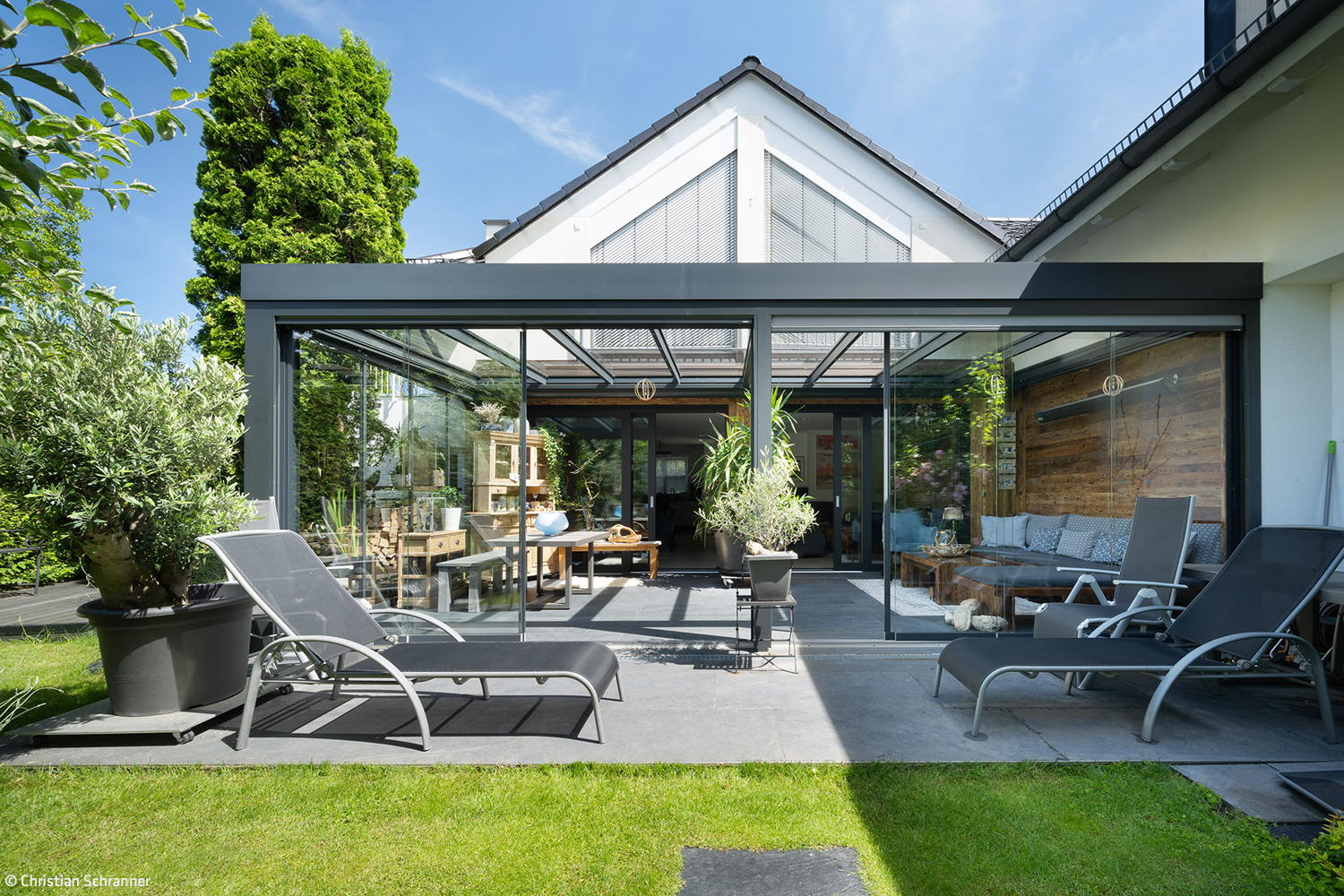Half covered - Half open
Combining modernity and tradition in a rural setting
From the street, the house on Lake Starnberg looks like a normal detached house, adapted in style to its neighbors and with closed horizontal wooden battens. This is only interrupted by the front door and a window above it. The design was created by local architects WSM.
The clearly structured residential building complies with the requirements of the development plan, but interprets it in a modern way and still blends in very well with the surrounding, traditional and rural buildings. However, the façade opens up to the garden side, with a view of the large, old oak trees in the south-east corner. To the east, a narrow part of the house is designed as a loggia and covered terrace. The result is a variety of high-quality outdoor spaces and indoor areas that create a feeling of security despite the generous glazing. On the upper floor, a balcony has been added on the eastern narrow side, which is covered by the cantilevered pitched roof. At the rear, the house looks as if only two segments have been cut out of the continuous wooden slats to allow light into the interior: One strip on the upper floor docks directly onto the roof, which is only slightly pitched, and extends halfway up the upper floor. The other, on the garden floor, is slightly larger, covers two thirds of the long side and is storey-high, as is the continuous glazing with its openable glass doors.
The arrangement of the rooms is based on a tripartite division across the ridge. In the kitchen, dining, living and office areas, this structure is loosened up and forms a coherent spatial continuum. An air space also integrates the distributor on the upper floor and gives the impression of a loft. Upstairs, the rooms are subdivided into bedrooms, bathrooms and toilets. The outbuilding with garage is designed in the same style as the residential building. This creates the impression of a small ensemble. The rectangular building is set at a distance and functions as a garage with two parking spaces and as a tool shed. The residential building is clearly accentuated, while at the same time the garden area is defined by the targeted positioning of the outbuilding and provides additional privacy from the street. The two buildings are of solid construction. The living space is 235 m², with an additional 130 m² of usable space. Heating is provided by an air-to-water heat pump, supplemented by solar power from several photovoltaic elements on the roof.
Photos:
Anto Jularic
www.antojularic.com
(Published in CUBE Munich 02|23)
