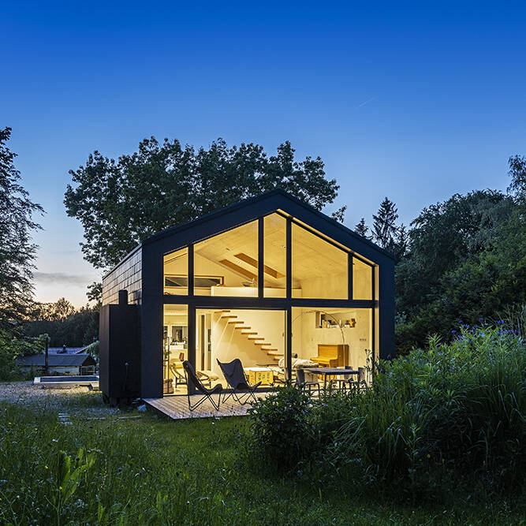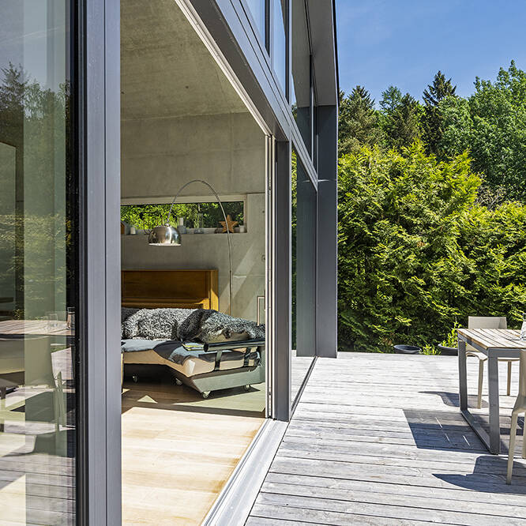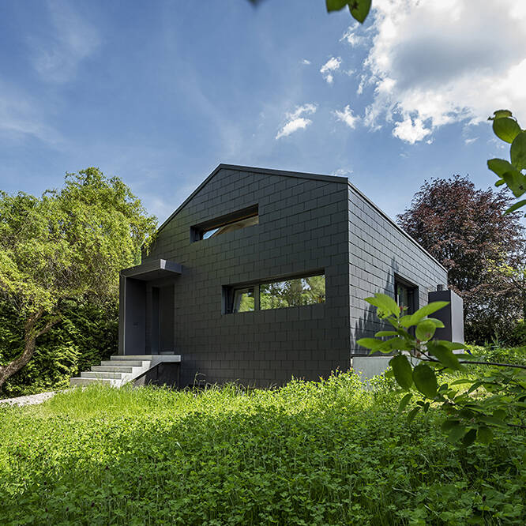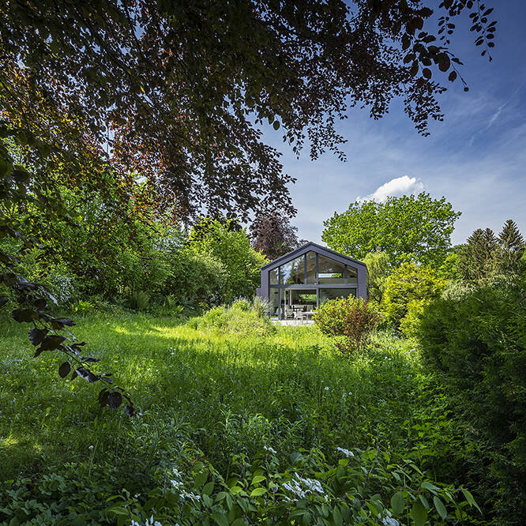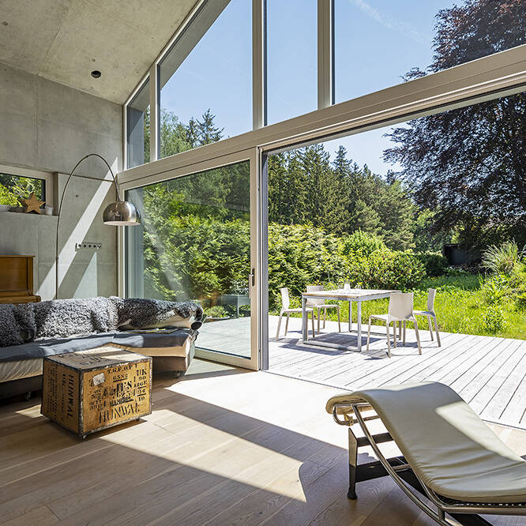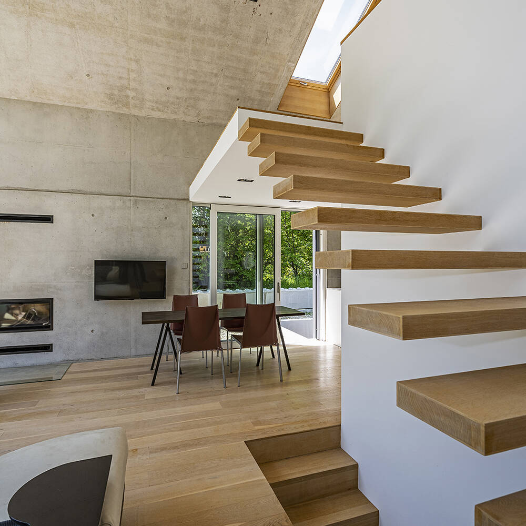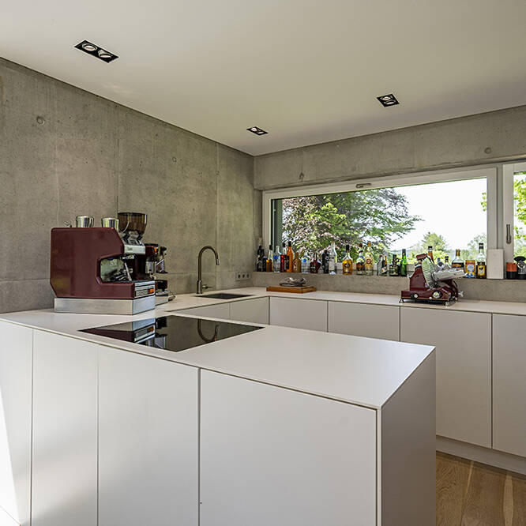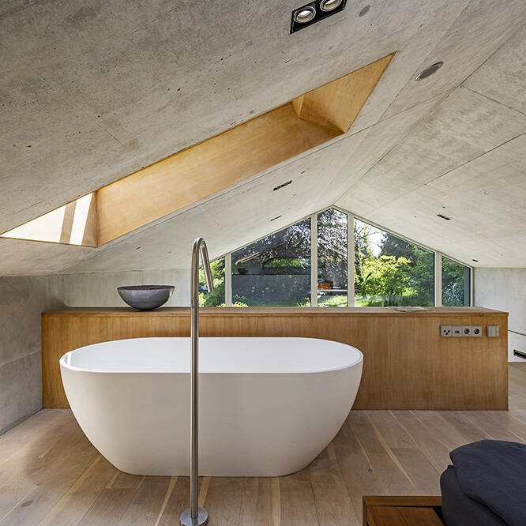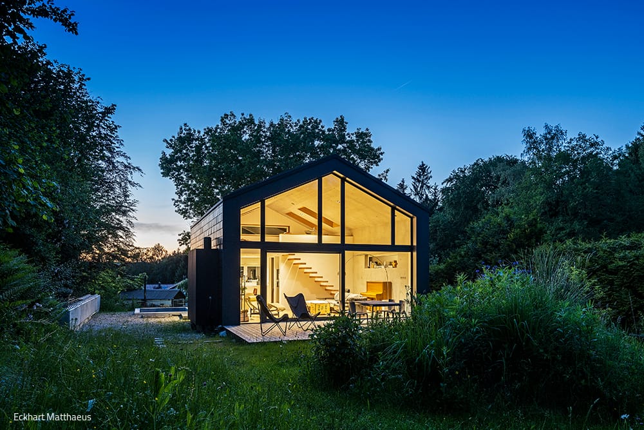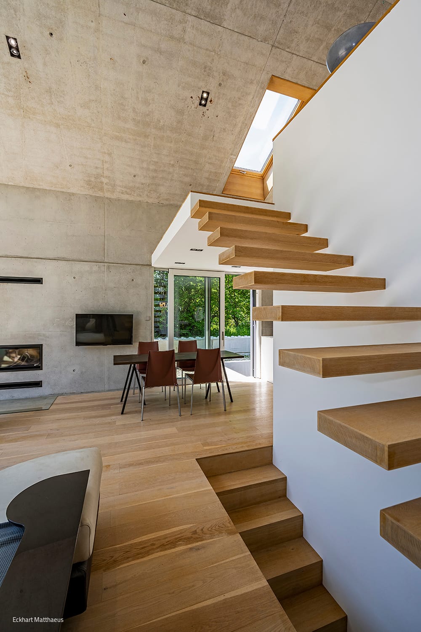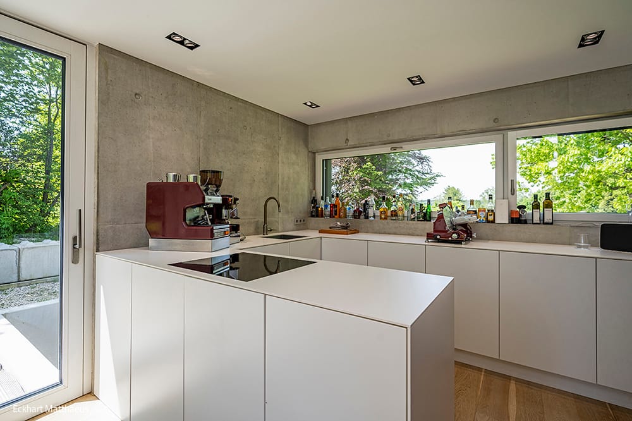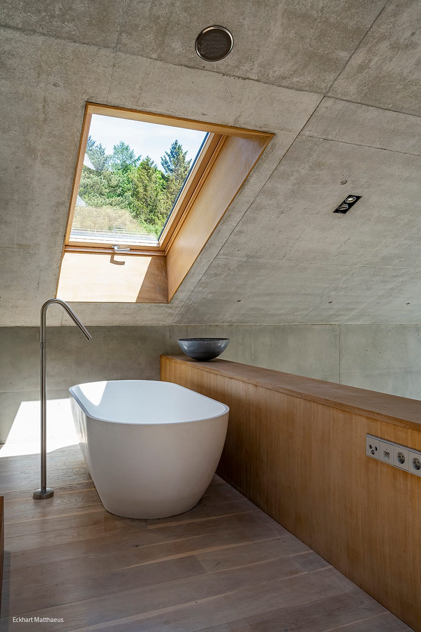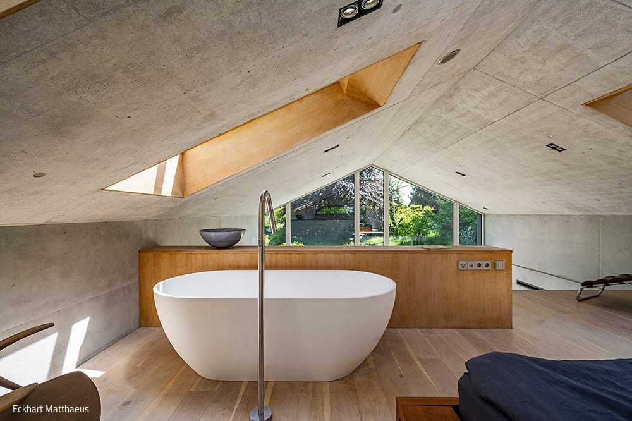The little black dress
A vacation home on the edge of the forest with a lush garden
Do architects build differently when they plan a house for themselves? Probably yes, because they can finally pursue their own preferences unhindered. But even they can't just go ahead and build once a plot of land has been acquired. The many specifications that have to be observed often present builders and planners with major challenges - as in this example from architects Niebler and Thormann from Donauwörth. A wonderful plot of land near Augsburg on the edge of a forest, measuring just under 1,000 m², was to be developed with a relatively small house with a good 100 m² of living space. The conditions were extensive: the development plan stipulated that the floor area of the house could not exceed 68 m² and the pitch of the gable roof could only be 25 degrees. The ridge direction was also specified. In addition, the narrow, elongated plot on a slight slope only allowed for a central building. The architect used all these conditions to develop her dream house, which she affectionately calls the "little black one". In the end, all the restrictions actually turned out to be an advantage. "The result was a spacious home in a very small space that combines the advantages of a detached house with a garden and the manageable size of a condominium," says Kirsten Thormann, describing the project. A complete glass façade on the garden side extends the living space into nature. This creates the impression of a much larger living space on the first floor, which is further enhanced by the open floor plan. The kitchen, dining area and living area are located here. An open staircase along the wall leads to the gallery with bedroom and bathtub. Floor plans were discussed in close consultation with the craftsmen and the structural engineer, fixtures and fittings were made to fit perfectly and materials were selected. Doors were largely dispensed with and floor-to-ceiling sliding elements were used instead. In the basement, they also act as a spatial separation from the staircase, but also serve the built-in cupboards planned in the bathroom and guest room. There is oak parquet flooring on all three levels. The preference for in-situ concrete and the structural requirements for the column-free glass gable determined the basic concrete construction of the entire house. All exterior walls and the roof surfaces, which are inclined at an angle of 25 degrees, were concreted on site as exposed concrete. In order to make the small house visible from the outside in its archetypal form, the roof surfaces and façades were clad flush with a black-blue Eternit double cladding. Heating is provided by a pellet system in winter and 16 m² of solar collectors on the roof provide additional hot water when the weather is fine.
Photos:
Eckhart Matthäus
www.em-foto.de
(Published in CUBE Munich 02|22)
