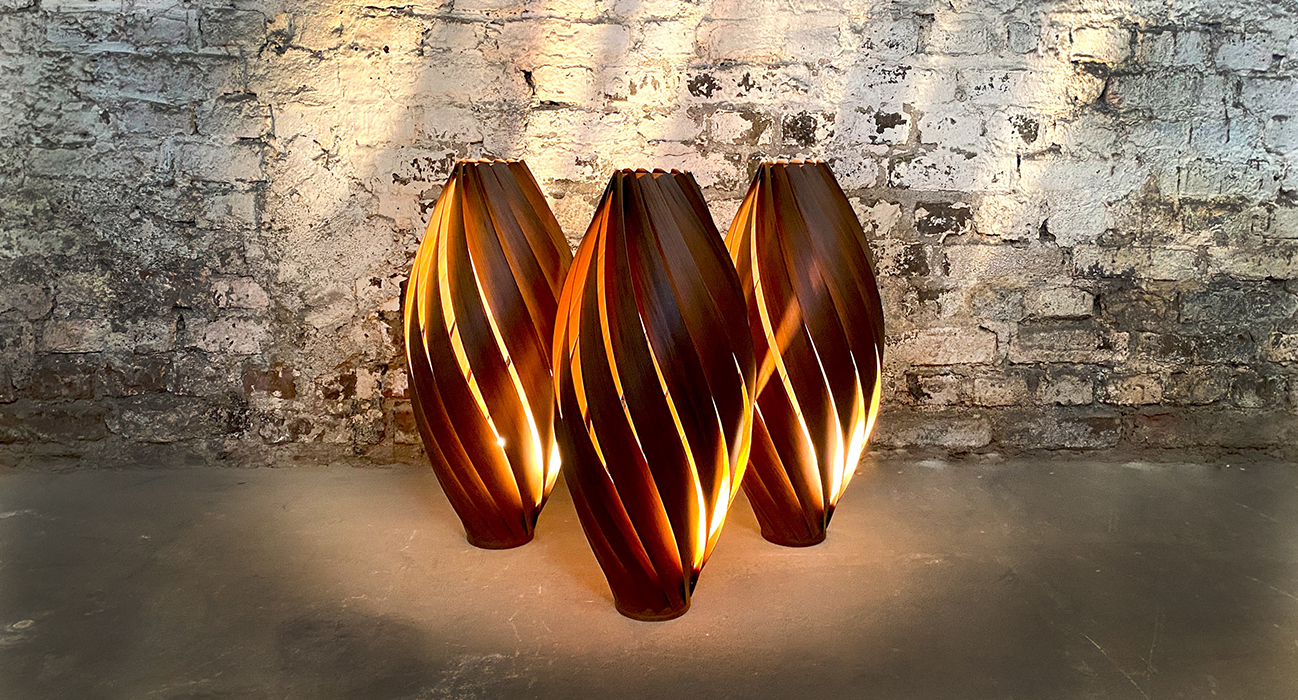Living with space
The new "Schumanns Höhe" district in Bonn-Endenich combines residential diversity with a sense of place
The new "Schumanns Höhe" quarter is located in the immediate vicinity of the listed house where Robert Schumann died. The Düsseldorf architectural firm Konrath und Wennemar planned the extensive area in Bonn-Endenich from the urban design to the realized residential development with over 210 residential units and implemented it in collaboration with the project developer Instone Real Estate. In addition to a diverse mix of different types of housing for all age groups, the new quarter offers plenty of green space and a central square for social interaction.
In 2014, the buildings of the former Paulus senior citizens' home on the 21,250 m² site between Sebastianstrasse and Alfred-Bucherer-Strasse were largely demolished. Only the park-like green area was to be preserved and integrated into the new development. In addition to family and senior citizen housing, the new quarter is also intended to provide care for the elderly and small-scale housing for students and singles. The starting point of the urban planning design is the new neighborhood square. This is adjoined on the one hand by the Robert Schumann House and on the other by a reconstructed historical part of the sanatorium and nursing home that was located here, whose 19th century façade was reconstructed according to original plans. The square, which opens onto the street and is additionally marked by a preserved old chestnut tree, not only strengthens the historical and cultural significance of the location. It also serves to create an address for the new quarter and supports the diverse activities of the new neighborhood meeting place with its associated event room for the multi-generational community. Both were integrated into the newly constructed existing building. In order to close the square on the third side as well, a residential block was added to the existing building, which was carefully stepped in height. The edge of the quarter towards Sebastianstrasse continues with a four-storey development - small-scale with point buildings that are clearly visible from the street. The inner area is dominated by a park-like, relaxed three-storey development with individual blocks and generous green open spaces. These can be used by the ground-floor apartments as private garden terraces. At the same time, barrier-free connections through the district are created for pedestrians and cyclists. Beneath these green, private and public residential courtyards is the neighborhood garage with around 150 parking spaces.
Photos:
Instone Real Estate
www.instone.de
(Published in CUBE Cologne 02|23)
