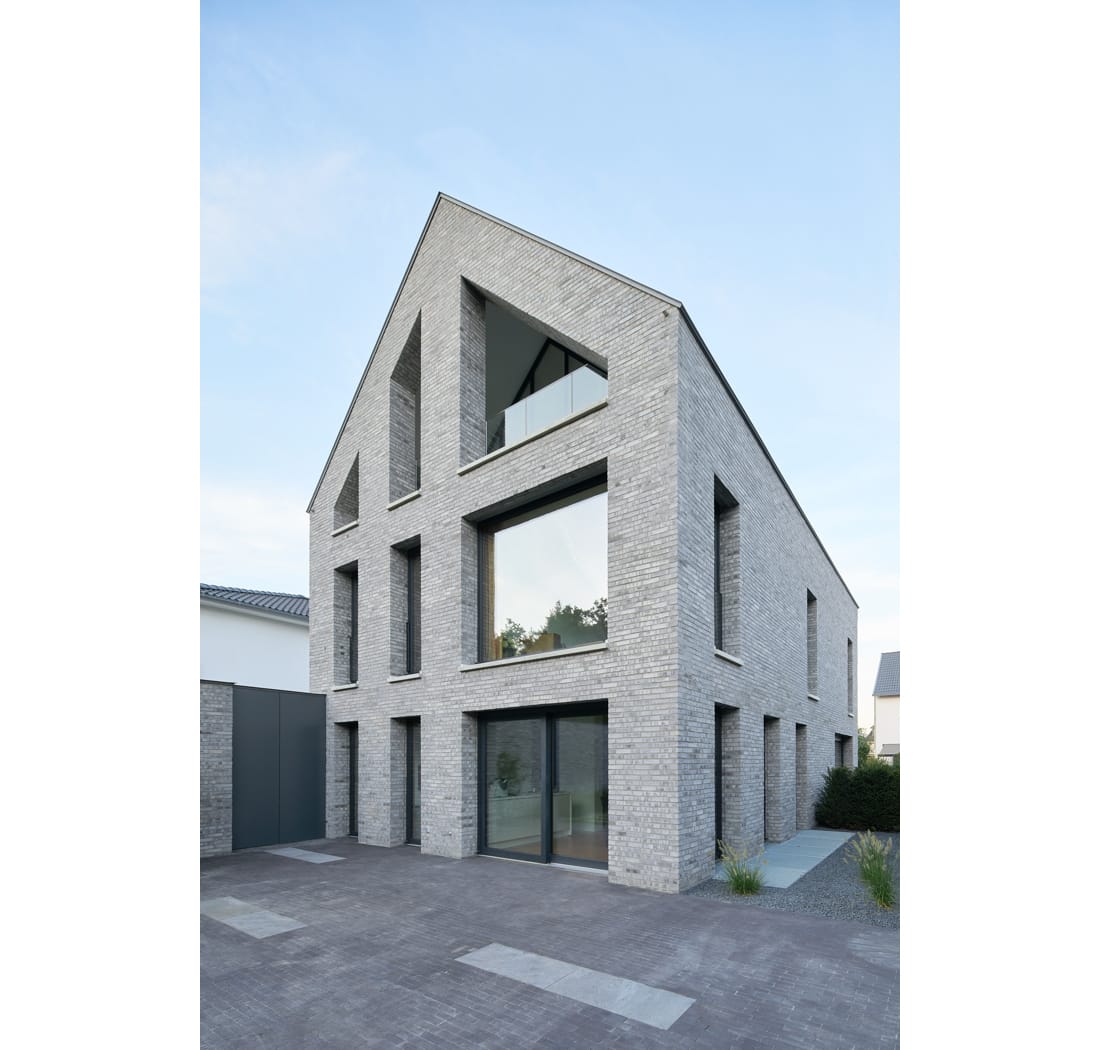Clear lines and lots of light
A modern detached house has everything the owners could wish for
Light, bright and modern - that's what a family from Bergisch Gladbach wanted for their new home. With these specifications in mind, Lukas Jocks, owner of the Cologne office Jocks Planungen, set to work - and ended up completely delighting his clients. Their new home is exactly as they had imagined: a building with clear lines and lots of light inside. Thanks to an architectural trick, the building regulations for a pitched roof could be implemented while still achieving the cubist external effect of a flat roof. When viewed from the front, the laterally sloping lines of the monopitch roof look like the perspective taper of a horizontal roof.
The cantilevered roof spans the circumferential external gallery on the second floor, allowing sheltered exits to the outside on all sides. At the same time, it appears to float above the building, which is clearly structured with horizontal and vertical panes, lending it an elegant lightness. The horizontally projecting slab of the first floor "grounds" the roof and the regularly arranged, storey-high window elements give the light-colored plaster façade a geometric order. The clarity continues inside; three generously proportioned stepped plateaus in the front garden lead through the entrance into the central, spacious living, dining and kitchen area - the hub of family life. An all-round strip light and targeted spotlights create exciting lighting effects in the room, which is bright and sunny during the day thanks to the large windows all around. The subtle coloring of individual wall elements sets homely accents, as does the oak parquet flooring. It was also laid seamlessly on the stairs and thus connects the individual living levels with each other. On the upper floor, the parents' and children's rooms with their corresponding bathrooms are arranged around the central access area. The surrounding gallery can be accessed from each room via floor-to-ceiling door and window elements. And how could it be otherwise? The basement also has natural light in large parts thanks to a generous light well at the rear of the building. The outdoor area, which is bordered in places by a slatted wall in subtle earth tones, is divided into an open front garden and the private garden area by a screen made of vertical slate panels, whereby the staggered arrangement of the slate panels still allows views through.
Photos:
Polina Kluss/Jocks Planning
(Published in CUBE Cologne Bonn 01|21)
