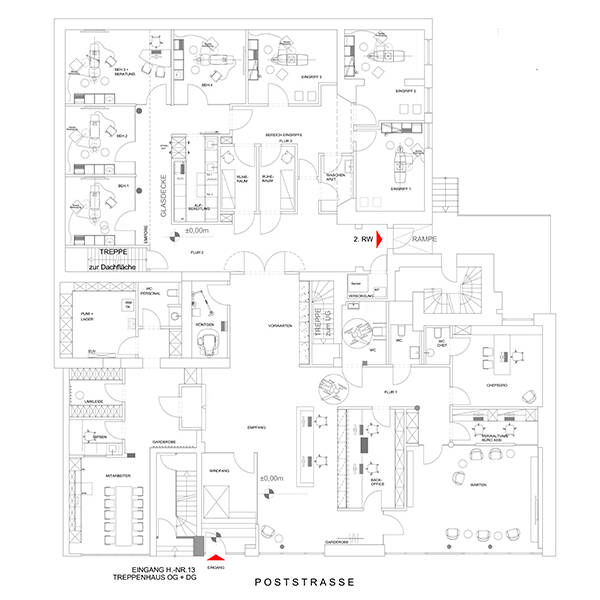Practice with a lounge atmosphere
Oral surgery at the town hall in Velbert relies on a relaxed atmosphere
An atmosphere in which even patients with dental anxiety can feel comfortable and relaxed: The newly built oral surgery practice at Velbert Town Hall looks more like a hotel lounge when you enter. The various areas are clearly separated from each other, and the reception and waiting areas in particular are not very reminiscent of a dentist's or oral surgery practice. The clinical aspect recedes into the background, patients are made to feel less uncomfortable or anxious. Instead, they feel welcome and the pleasant atmosphere has a calming effect. Göke Praxiskonzepte worked closely with the client, Maximilian Rilling, a specialist dentist for oral surgery, to design the rooms. Rilling wanted a very special, extremely high-quality and clear look for his practice in order to clearly demonstrate the quality of his work to patients and create a basis for a trusting working relationship.
The entire practice is dominated by the color matt black in combination with a very clear design. In combination with earthy and pastel colors, a pleasant atmosphere is created for patients in all areas of the practice. The existing building was in a very poor structural condition, which made extraordinarily costly renovation and construction work necessary. In addition, the building authority had major concerns about fire safety. For this reason, the entire area was fitted with a system floor, the cavities of which were included in the scope of monitoring with a category 1 fire alarm system. This means that all areas of the building are now monitored by fire detectors. In addition, highly fire-retardant partition walls and a shaft wall construction were used to separate the basement from the first floor. Room acoustics also play an important role in surgeries: acoustic surfaces were used in the ceilings to minimize sound. It took almost two years from the first planning draft to the opening of the 495 m² practice.
Photos:
Joachim Grothus Photography
www.joachimgrothus.de
(Published in CUBE Düsseldorf 03|22)
