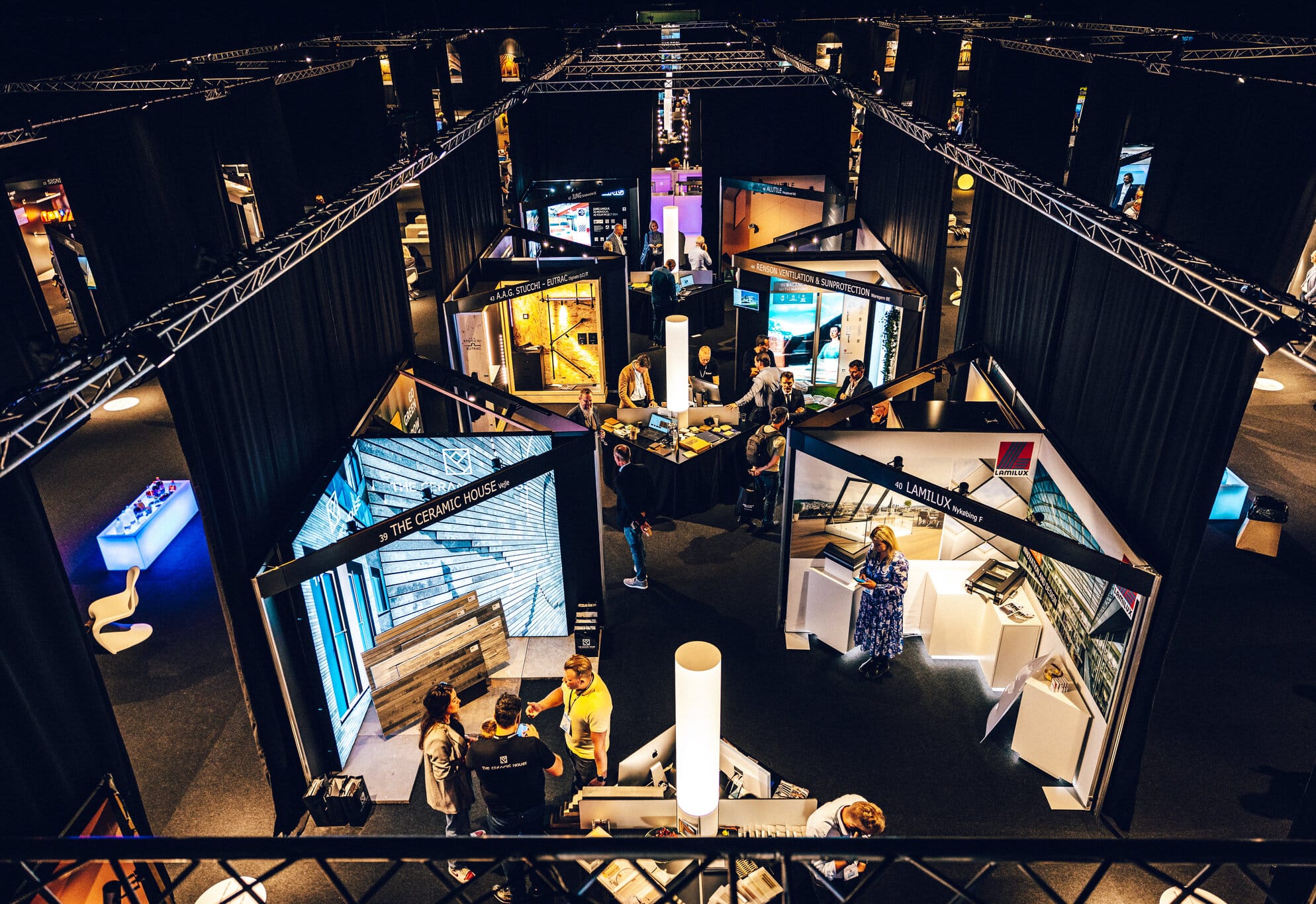Inside and out
All-round coherent design concept for the conversion of a villa
A flat roof was required. As well as a roof terrace with a phenomenal view of the south of Stuttgart. What was available? A rather shy-looking pitched-roof house from the 1950s on a semi-elevated site. At least the conditions for a great view were right. Frey Architekten took care of the rest. They planned a monolithic structure that leaves all the heterogeneous and small-scale elements of the existing building behind. The pitched roof was completely removed and replaced with a single-storey flat roof structure in timber construction. Due to building regulations, this had to be constructed as an indented staggered storey, which automatically created space for the desired roof terrace. The wood of the terrace can also be found in the façade design - as well as in the oak cladding of the roof structure. The entire house, on the other hand, is plastered with a warm, gray scratch coat. The connecting element between the two surfaces is the window elements made of natural oak.
The design concept that determines the exterior design was continued in the interior. This means that the existing structures were broken up and replaced by clear lines with plenty of light and new visual axes. The center of the house is formed by an air space that connects the spacious living area on the first floor with the hallway and gallery level on the upper floor. Here, the rooms flow together horizontally and vertically and connect the fantastic view on the south side.
To further sharpen this connection, the architects opened up the façade to the garden and brought the outside area back into focus. The internal circulation with a central, straight staircase was retained. The existing wooden staircase on the first floor leads from the living area to the gallery on the upper floor. The children's and guest rooms as well as a library can be reached from here. A new, filigree steel staircase construction finally leads to the parents' floor, which is housed in the new roof structure with an adjoining bathroom and access to the roof terrace.
The oak wood of the window elements, which contrasts harmoniously with the exterior color, is not only found in the interior flooring. It was also used for the built-in furniture, which was designed in collaboration between the architects and the client. Not least because of this, the cube became a well-rounded object.
(Published in CUBE Stuttgart 04|20)
