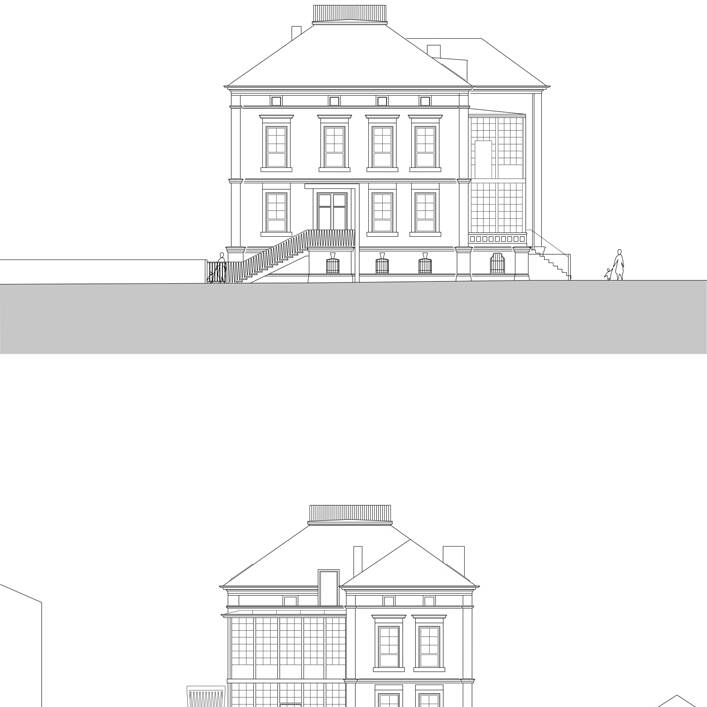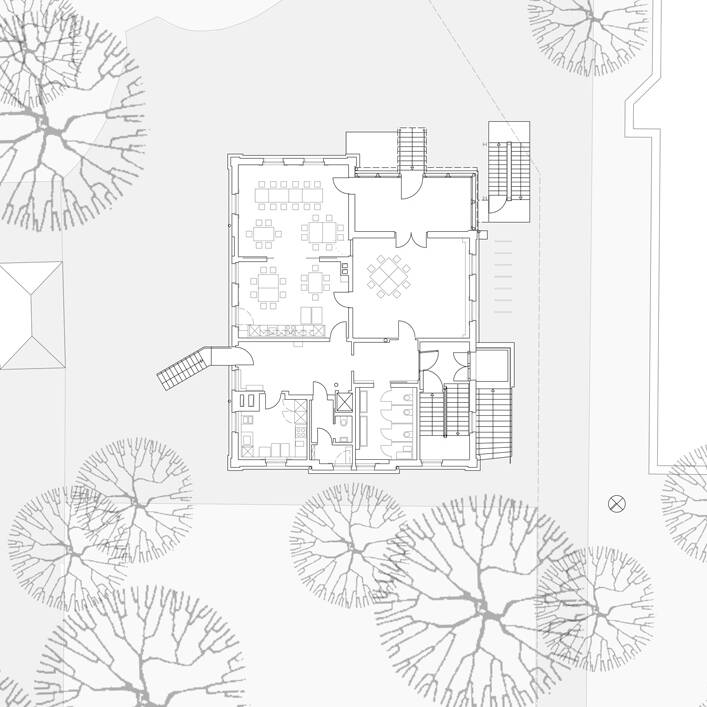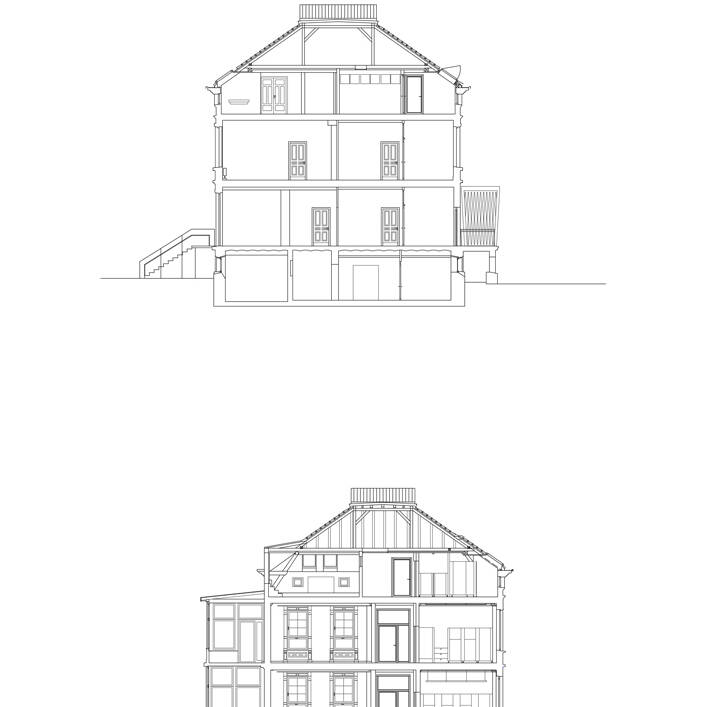Character preserved
Historic villa is sensitively adapted to the requirements of a daycare center
Right from the start, the architects Dannien Roller Architekten + Partner were impressed by the Italian Renaissance-style villa - its elegant proportions and façade structure, its slightly recessed location on the Planie, its embedding in the park-like garden and the bright, spacious rooms. At the same time, the refurbishment of the building in line with its listed status and its conversion into a municipal daycare center with four groups posed a major challenge. This included the fire protection upgrade, which was to be discreetly integrated into the existing building. For example, the historic hallway was converted into an enclosed staircase that serves as an escape route in order to preserve the character of the villa.
At the client's request, the focus was on preserving existing materials and reusing recycled materials from other public buildings. For example, discarded acoustic panels from a school were carefully removed and integrated into the villa. During the roof renovation, the historic concrete roof tiles were carefully removed, assessed, stored and reused after the insulation work. Only the damaged tiles were replaced with newly manufactured and color-matched engobed tiles. When it became clear that the historic floors were no longer present in some rooms, the decision was made to refurbish the retrofitted floor coverings and to add them graphically in patchwork style where they were missing. The color concept of the rooms plays with the existing variety of materials and focuses on light blue, warm grey, mustard and light green tones. Historic wooden elements such as doors, windows, paneling and skirting boards were painted white. This runs through the entire building like a connecting ribbon.
The original floor plan followed the bourgeois residential principle with spacious, partly enclosed rooms. These spatial relationships were restored by dismantling and an educational concept was developed with the teachers that is optimally adapted to the location. There are now four large group rooms, supplemented by themed rooms for arts and crafts, painting and movement. A special detail of the combination of history and modern use is the children's kitchen, which is now located in the place of the former open fireplace, the stove. The former fume cupboard has been integrated into the design of the kitchen and redesigned as a dining area.
www.dannien-roller-architekten-partner.de
Photos:
Dietmar Strauß
www.dietmar-strauss.de
(Published in CUBE Stuttgart 02|25)


