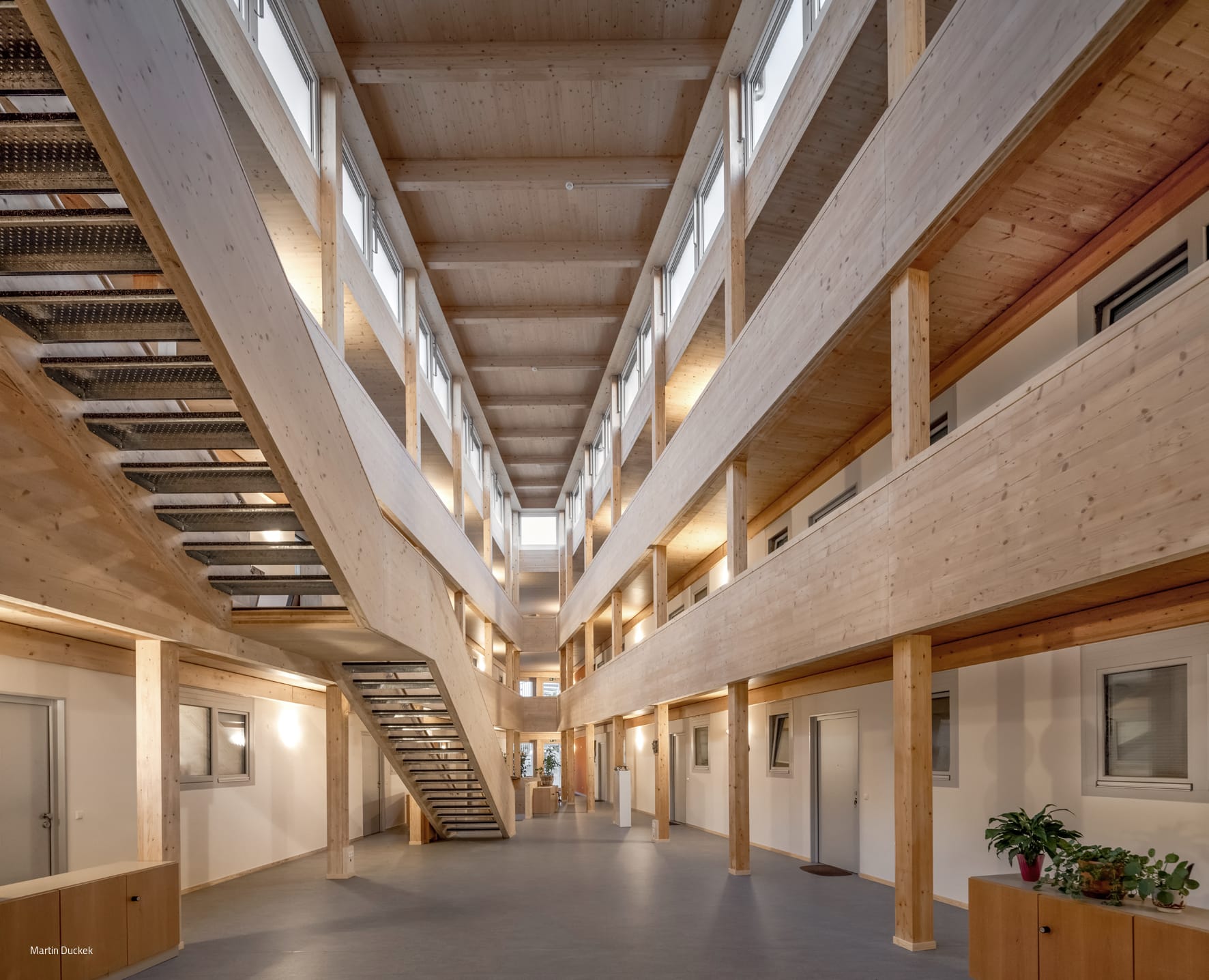Stuttgart
Nothing came up. Try adjusting your filters.
Print editionas flip catalog
Convincing ensemble
Striking new building combines functional areas and complements the historic church
Flat roof Public buildings Fair-faced concrete Brick Two-storey
Playing with black and white
Steep plot integrates a clearly cut residential building with garden
Biodiverse and heat-resistant
The new Calwer Passage building impresses with its innovative green concept
The anchor in the neighborhood
Collaborative planning and construction process promotes identification and lively cooperation
Differentiated start
Detached house creates plenty of space, integrates natural light and connects the inside and outside of the city
Detached housesFlat roof Sustainability Natural stone façadeFair-faced concrete Smart Home Two-storey
Inspired by the climbing tree
Cradle-to-cradle-certified timber building with restaurants and barrier-free rental apartments
Flat roofMulti-storey residential building SustainabilityPlaster facade
Functional and landscape reference
Company building with administration and warehouse logistics faces the nature reserve
Flat roofCommercial buildings Wooden facade SustainabilityFair-faced concrete
Sustainably supplemented
New timber-concrete hybrid building complements an old building that remains legible with its construction period
Inspired by the forest
Sustainable education center with administration in the Black Forest relies on the potential of wood
Wooden facade SustainabilityPublic buildings Panoramic windows
The two sides
Organic front meets clear, linear rear façade
Detached housesFireplaces / Stoves Panorama windows Exposed concrete
Individual and self-sufficient
Single-family house conveys tangible structural, technical and atmospheric qualities
Exemplary intelligence
New fire station building, which uses recyclable materials, serves as a raw materials depot
Hard shell, soft core
A new sculptural daycare building becomes the central meeting point in the district
Office with treasures
A sculptural building integrates an exhibition of exclusive vehicles
Flat roofCommercial buildings Panoramic windows Fair-faced concrete
Modern coffee grinder house
Two-family house on five levels on a steep slope with diverse outdoor areas
Wooden facade Multi-storey residential building Gable roofexposed concrete
Well thought out and well designed
The architecture and furnishings of a detached house on a slope form a harmonious whole
Moving game
Elegant and generously glazed sports hall interacts with attractive outdoor areas and plenty of greenery
Timber construction (supporting structure)Metal facade Public buildings Fair-faced concrete
Chameleon
Residential building of a building group with floor plans for living through and a kitchen garden on the roof
Steeplechase
Narrow detached house develops over four storeys with two terraces on a slope
Detached houses Wooden facade Plaster facadeGable roof Exposed concrete



