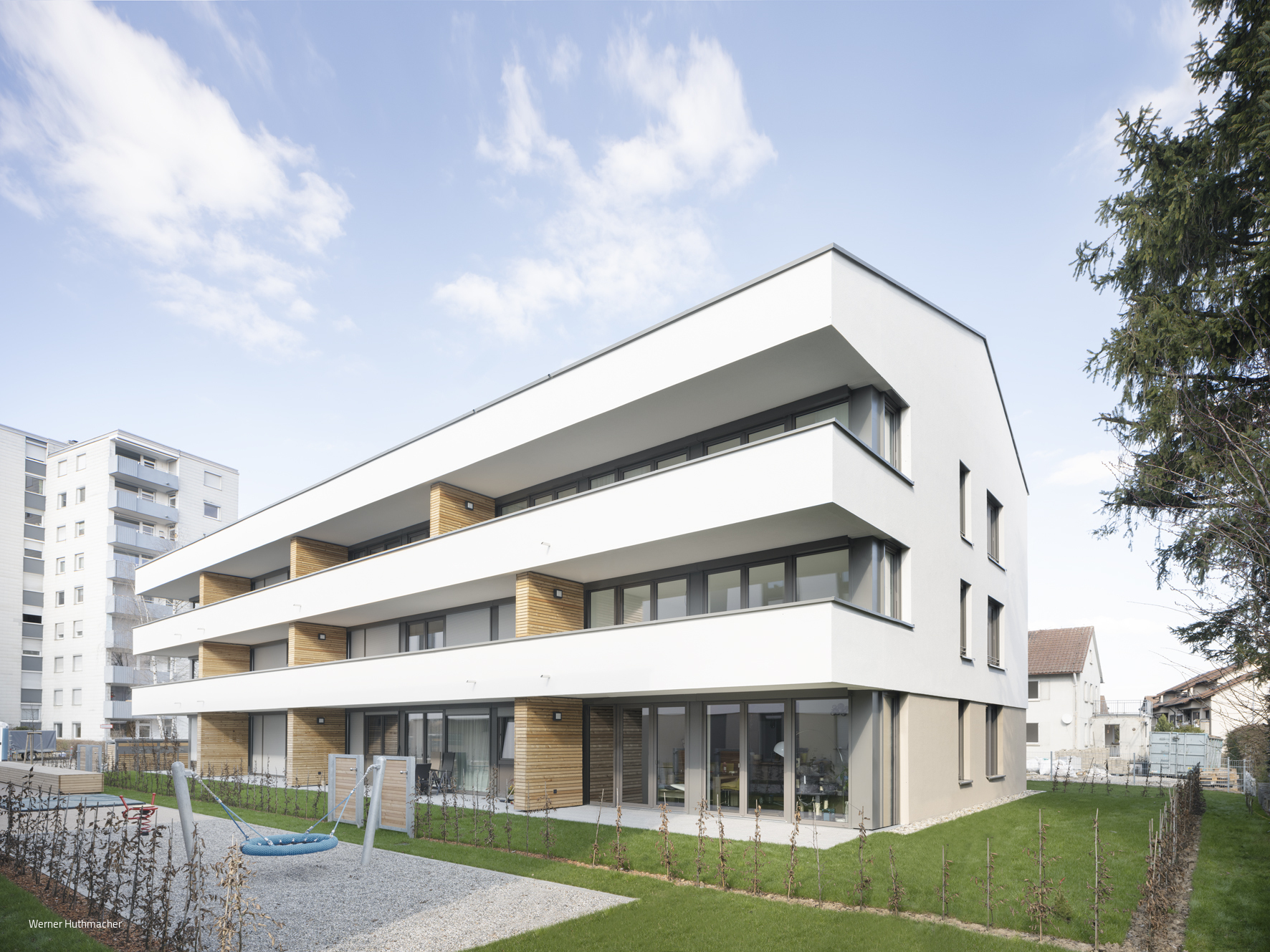Stuttgart
Nothing came up. Try adjusting your filters.
Print editionas flip catalog
Simple in the best sense
Split-level house on a sloping plot with cleverly created privacy in the garden
Playing with black and white
Steep plot integrates a clearly cut residential building with garden
It stays in the family
Existing detached house retains its period character despite conversion with modern elements
Detached housesPlaster facadeGable roofConversion / Renovation / Building in existing buildings
Open at the front, protected at the back
Wheelchair-accessible detached house with granny apartment on three floors
Everything under one roof
Atmospheric living and working spaces for a family with four children
The three-gabled house
Prestigious office building with a recyclable shell made of handmade bricks
Sustainably supplemented
New timber-concrete hybrid building complements an old building that remains legible with its construction period
Building with a sense of purpose and continuity
Conversion utilizes existing structures and creates flexible room configurations
Flat roof Mixed-use buildingGable roofConversion / refurbishment / building in existing buildings
Cleverly wound
Multi-storey residential building develops with the sloping plot and opens up to the surroundings
Under three roofs
Living, working and exhibiting in a detached house with indoor pool
Turn one into two
Modernized end-terrace house sets a bold accent and integrates a granny apartment
Detached houses Wooden facade Panorama window Gable roofConversion / Renovation / Building in existing buildings
Modern coffee grinder house
Two-family house on five levels on a steep slope with diverse outdoor areas
Wooden facade Multi-storey residential building Gable roofexposed concrete
Quality despite low costs
Two apartment buildings with a mix of apartment sizes leave room for encounters
Modern and yet just like back then
New residential building takes its predecessor from the 1920s as a model
Continuing history
Ensemble of three new restaurant buildings - based on traditional Black Forest architecture
Steeplechase
Narrow detached house develops over four storeys with two terraces on a slope
Detached houses Wooden facade Plaster facadeGable roof Exposed concrete
Local and efficient
Four energy-efficient and sustainable buildings integrate a diverse mix of apartments
Hovering above everyday life
Individual and natural living and working in a sustainable house on a slope
Simply surprising
Polygonal spatial bodies create an interplay of closed and open volumes



