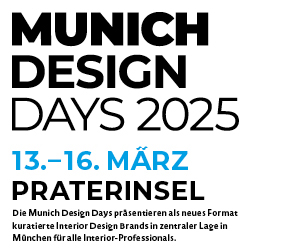Munich
No results found. Try adjusting your filters.
Print editionas interactive flipbook
Cubes for Students
Welcoming homes for the next generation of scholars in East Munich
A House of "Wood Concrete"
An Unconventional Home That Marries Efficient Design with Real-World Livability
Journeys to Art
A former barn in rural Bavaria becomes a cutting-edge gallery after transformation.
Commercial Buildings Exposed Concrete Renovation & Adaptive Reuse Brick
Blue Spaces in Bavaria's Blue Land
The Franz Marc Museum's expansion showcases extraordinary architecture
Timber Construction (Load-bearing Structure)Timber FaçadeExposed Concrete
Learning from Nature's Architects
The "Honeycomb House": A Icon in the Making
New landmark at the airport
Lab 52 AirportAcademy Opens on the LabCampus
An Aesthetic Liaison
Bespoke Interior Design Merging Heritage and Modernity
Opening the Innovation Hub
LAB 48 – The First Building in Munich Airport's Emerging Innovation Hub
Smart Density
Multi-Story Residences and Townhouses Along the Isar
A Unified Design
Minimalist Residence in Concrete, Steel, and Glass
House types – mixed
Two Distinct Typologies in Harmony
Detached houses Panoramic windows Rendered façade Exposed concrete Two-storey
Shine a Light
Regional Heritage, Contemporary Vision
Detached houses Wooden façade Sustainability Panoramic windows Gable roof Exposed concrete
Seamless Design
Integrated design: house, pool, garden, and interiors conceived as one
Detached houses Wooden facade Fireplaces/stoves Gabled roof Exposed concrete Stairs Two storeys
Optical Levitation
A Floating Villa of Glass, Concrete, and Steel
Detached homes Flat roof Metal façade Panoramic windows Exposed concrete
The Art of the Subtle Shift
European School Extension + Daycare + Sports Hall + Public Square
pushing the boundaries
A Bold Approach to Childcare Design in Feldmoching
Cubes for Students
Welcoming homes for the next generation of scholars in East Munich
A House of "Wood Concrete"
An Unconventional Home That Marries Efficient Design with Real-World Livability
Journeys to Art
A former barn in rural Bavaria becomes a cutting-edge gallery after transformation.
Commercial Buildings Exposed Concrete Renovation & Adaptive Reuse Brick
Blue Spaces in Bavaria's Blue Land
The Franz Marc Museum's expansion showcases extraordinary architecture
Timber Construction (Load-bearing Structure)Timber FaçadeExposed Concrete
Learning from Nature's Architects
The "Honeycomb House": A Icon in the Making
New landmark at the airport
Lab 52 AirportAcademy Opens on the LabCampus
An Aesthetic Liaison
Bespoke Interior Design Merging Heritage and Modernity
Opening the Innovation Hub
LAB 48 – The First Building in Munich Airport's Emerging Innovation Hub
Smart Density
Multi-Story Residences and Townhouses Along the Isar
A Unified Design
Minimalist Residence in Concrete, Steel, and Glass
House types – mixed
Two Distinct Typologies in Harmony
Detached houses Panoramic windows Rendered façade Exposed concrete Two-storey
Shine a Light
Regional Heritage, Contemporary Vision
Detached houses Wooden façade Sustainability Panoramic windows Gable roof Exposed concrete
Seamless Design
Integrated design: house, pool, garden, and interiors conceived as one
Detached houses Wooden facade Fireplaces/stoves Gabled roof Exposed concrete Stairs Two storeys
Optical Levitation
A Floating Villa of Glass, Concrete, and Steel
Detached homes Flat roof Metal façade Panoramic windows Exposed concrete
The Art of the Subtle Shift
European School Extension + Daycare + Sports Hall + Public Square
pushing the boundaries
A Bold Approach to Childcare Design in Feldmoching






