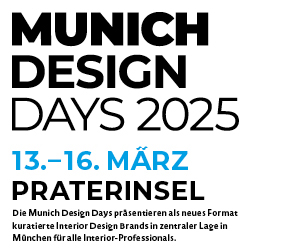Munich
No results found. Try adjusting your filters.
Print editionas interactive flipbook
Small Campus, Big Ambitions
Learning landscape: primary school, children's centre, and gymnasium in Neuperlach
Small Campus, Big Ambitions
Learning landscape: primary school, children's centre, and gymnasium in Neuperlach
Custom-Designed for Users
A timber home of exacting standards and exceptional spaces
Timeless Villa
Exposed Concrete: Design and Atmosphere
Heights of Design
Roof conversion featuring skylights and windows that flood the space with natural light
The Transformation Speaks for Itself
A Sixties house reimagined: timeless design meets modern living
Hillside with Lake View
This luxury residence possesses everything the discerning owner seeks: a commanding location—and remarkably, much more besides.
Detached Houses Flat RoofFireplaces/Stoves Plaster FacadeTwo Storeys
Friendly Alien
What appears to be a stark black form reveals itself as an approachable family home.
Seamless Integration
This is the guiding philosophy behind this distinctive architectural approach.
Single-Family Homes Flat Roof Plaster Facade Gable Roof Two Stories
From Industrial to Residential—Urban Transformation
A Model Housing Development for Feldkirchen
Colour Brings Life
Vibrant Living: The New Hofmark District in Milbertshofen
Understated Elegance in Herzogpark
Sophisticated Living in an Exceptional Location
Bigger Than Expected
Terraced House in Herzogpark: Surprising Spaciousness and Smart Room Design
Villa in Understated Elegance
Single-Family Home with Panoramic Views in Landsberg am Lech
Elegantly Extended
Modern Family Home with Distinctive Presence
Elegant Castle Companion
A Private Sanctuary in Possenhofen on Lake Starnberg
Living, Working, Relaxing
A Grünwald Villa That Brings It All Together
Bathroom / Wellness Detached Houses Fireplaces / Stoves Natural Stone Façade Swimming Pool Plaster Façade Stairs Two-Storey
Old Meets New: A Study in Reuse
A 1970s House Gets a New Lease on Life
Single-Family Homes Plaster FaçadeRenovation / Adaptive Reuse / Retrofitting Two-Story
The White House
New Residential Building with 14 Apartments in Puchheim
Sacred Becomes Secular
A Heritage Rectory Reimagined as Contemporary Housing
Roof ConversionMulti-storey Residential BuildingRenovation / Adaptive Reuse
Stacked Cubes
A Modern Villa Emerges from the Pond
Single-family homes flat roof panoramic windows pool render facade
Stone Leporello
Purist Avant-Garde in the Tradition of Classical Modernism
Detached HousesFlat RoofPanoramic WindowsSwimming PoolPlaster FacadeTwo Storeys
Small Campus, Big Ambitions
Learning landscape: primary school, children's centre, and gymnasium in Neuperlach
Hillside Living in the Five Lakes Region
Six Stories Stacked: A Study in Cubes and Geometry
Custom-Designed for Users
A timber home of exacting standards and exceptional spaces
Timeless Villa
Exposed Concrete: Design and Atmosphere
Heights of Design
Roof conversion featuring skylights and windows that flood the space with natural light
The Transformation Speaks for Itself
A Sixties house reimagined: timeless design meets modern living
Hillside with Lake View
This luxury residence possesses everything the discerning owner seeks: a commanding location—and remarkably, much more besides.
Detached Houses Flat RoofFireplaces/Stoves Plaster FacadeTwo Storeys
Friendly Alien
What appears to be a stark black form reveals itself as an approachable family home.
Seamless Integration
This is the guiding philosophy behind this distinctive architectural approach.
Single-Family Homes Flat Roof Plaster Facade Gable Roof Two Stories
From Industrial to Residential—Urban Transformation
A Model Housing Development for Feldkirchen
Colour Brings Life
Vibrant Living: The New Hofmark District in Milbertshofen
Understated Elegance in Herzogpark
Sophisticated Living in an Exceptional Location
Bigger Than Expected
Terraced House in Herzogpark: Surprising Spaciousness and Smart Room Design
Villa in Understated Elegance
Single-Family Home with Panoramic Views in Landsberg am Lech
Elegantly Extended
Modern Family Home with Distinctive Presence
Elegant Castle Companion
A Private Sanctuary in Possenhofen on Lake Starnberg
Living, Working, Relaxing
A Grünwald Villa That Brings It All Together
Bathroom / Wellness Detached Houses Fireplaces / Stoves Natural Stone Façade Swimming Pool Plaster Façade Stairs Two-Storey
Old Meets New: A Study in Reuse
A 1970s House Gets a New Lease on Life
Single-Family Homes Plaster FaçadeRenovation / Adaptive Reuse / Retrofitting Two-Story
The White House
New Residential Building with 14 Apartments in Puchheim






