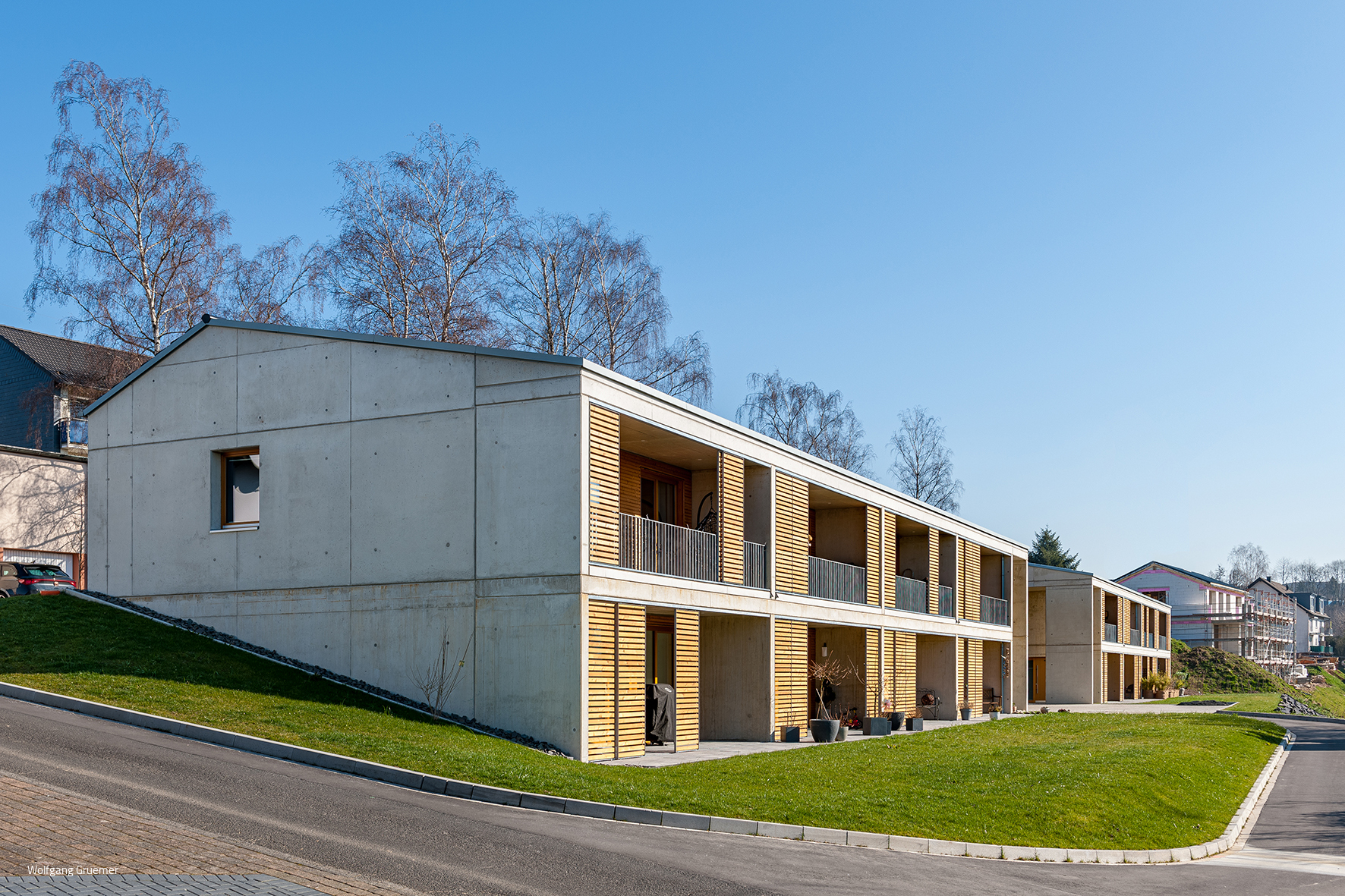Cologne Bonn
Nothing came up. Try adjusting your filters.
Print editionas flip catalog
Unity inside and out
Solitär presents itself with a completely glazed front
Generous and straightforward
A detached house in Bad Godesberg impresses with its composition and perspectives
Sustainable on a slope
A timber house in Bonn offers three generations sufficient space with plenty of views and vistas
Single-family housesSingle storey Flat roof Timber construction (supporting structure)
Discreetly expanded
A modern extension preserves the integrity of a renovated bungalow and its garden
Flowing from the inside out
A residential building combines with the landscape to create an experience space
Rural retreat
A ground-floor house offers compact space with views of nature
Simplicity as a principle
A warehouse and production hall impresses with its load-bearing structure and low-tech approach
Green, mixed, communal
The "Lichthof" in Ehrenfeld brings people together sustainably
Flat roof Mixed-use buildingExposed concrete Conversion / refurbishment / building in existing buildings
Networked learning landscape
The new TH Köln campus opens with a sustainable teaching and laboratory building
Sustainable in nature
A house in the Eifel focuses on the essentials - resource-saving and local
Single-family houses Single storey Flat roof Natural stone facade
Highly efficient on a slope
Two residential buildings not only close a gap in the plot to scale
Simply sustainable
Steel, glass and wood come together in a transparent family home
As if made of building blocks
A daycare center in Bonn impresses with its modular concept that is tailored to the location
Learning in clusters
The new Willy Brandt comprehensive school in Cologne-Höhenhaus is long and yet has a small-scale structure
Converted art space
Airy and simple, the architecture keeps the balance
Detached houses Flat roof Fireplaces / Stoves kitchen Natural stonePanoramic windows Exposed concrete Two-storey
Compact yet fluid
A detached house in Bergisch Gladbach opens out onto a spacious garden
Single-family houses Single storey Flat roofPanoramic windows Two-storey
Forward-looking
A characteristic feature is the surrounding band in exposed concrete look, which extends as a wall or ceiling slab from the first floor to the roof.
AcousticsCommercial buildings Wooden facade Fair-faced concrete



