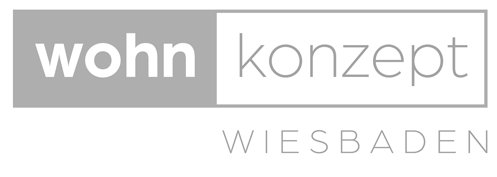Frankfurt - Rhine-Main region
Print editionas flip catalog
Movement & security
Architecture for development: a daycare center designed from the inside out
Monolithic & filigree
Villa on a hillside with a communicative and spacious layout
Full of suspense
Elongated new building creates a strong interior-exterior contrast
Equipped for the future
New school building creates space for learning, encounters and individual support
Protection and openness
Walls made of exposed concrete combine purism, spaciousness and thermal insulation in a villa
In a manuscript
The extension of a winery blends harmoniously into the existing building
Tree house purissimo
Villa offers a peaceful lifestyle in a green natural setting
Correctly connected
A wooden box extends the living space of a house from the 1950s
Detached houses Wooden facade Gable roofConversion / Renovation / Building in existing buildings
Growth potential
Two-storey commercial property can be easily adapted to user requirements
Nature in the living room
A redensification creates living space and also upgrades original buildings
Single-family houses Single storey Wooden facade Conversion / refurbishment / building in existing buildings
Open & zoned
Materials and volumes define the identity of three cubes of a villa
Restrained & visible
Detached house with a clear design language on a complicated plot
Elegant & durable
A 70s terraced house bungalow gets an architectural and energy update
Warehouse becomes loft
Successful conversion combines sustainability and a modern living experience
Single-family houses Single storey Flat roofConversion / refurbishment / building in existing buildings
Ready for the 21st century
A bungalow from the 1960s is made aesthetically and energetically fit for today's demands
Single-family houses Single storey Flat roof Plaster facadeConversion / refurbishment / building in existing buildings
Cleverly inclined
A family gets their dream home thanks to legal requirements
Single-family houses Timber construction (supporting structure) Plaster facadeGable roof Two-storey
Successful symbiosis
Inviting daycare center in Steinbach reflects the educational concept
Embedded differently
Detached house sets itself apart from its surroundings
Single-family houses Timber construction (supporting structure)Wooden facade Gable roof Two-storey

