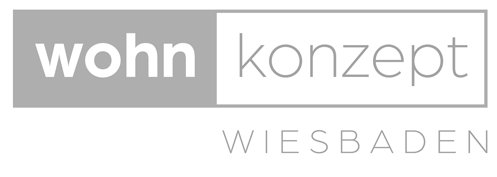Frankfurt - Rhine-Main region
Print editionas flip catalog
Precisely balanced
An external reference at all levels characterizes a family's new home
"ARCHI-SCULPTURE"
Detached house in Bad Nauheim with great attention to detail
Transparent lightness
Contemporary working environments at Frankfurt's historic interface
Monolithic & filigree
Villa on a hillside with a communicative and spacious layout
Modern interpretation
Dream home on a hillside with contemporary hipped roof
Detached housesFireplaces / Stoves Metal facadePanoramic windows
Striking in red
Smooth transition between interior and nature
Courage to make a statement
Minimalist residential building with striking façade captures the light in the best possible way
Continuation of the lines
Extension to a terraced house from the 1960s creates more living space
Allegro
Extension for manufacturer of string instrument accessories takes up Bach's music
On a slope from a single source
A semi-detached house impresses with its consistent sculptural design
Exposed wood instead of exposed concrete
Solid timber construction ensures fast and CO2-friendly implementation for residential buildings
Single-family housesTimber construction (supporting structure)Plaster facadeGable roof
Gently embedded
Bungalow with a cubic appearance makes clever use of the hillside location
Graceful and elegant
A villa combines openness and privacy
Nested
Modern detached house offers open spaces and wonderful views
Growth potential
Two-storey commercial property can be easily adapted to user requirements
Life with a view
Bauhaus-style villa makes perfect use of the sloping terrain
Detached houses Flat roof Natural stone facade Panoramic windows Plaster facadeTwo-storey
Successful connection
Modern extension turns a small old apartment into a family home
Timelessly elegant
A bungalow from the 1960s is made fit for the 21st century
Detached houses Flat roofMetal facade Conversion / Renovation / Building in existing buildings

