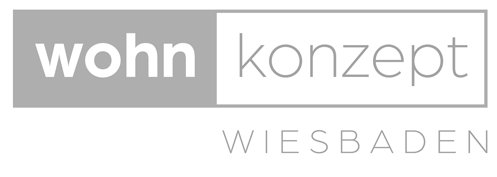Frankfurt - Rhine-Main region
Nothing came up. Try adjusting your filters.
Print editionas flip catalog
Ready for the 21st century
A bungalow from the 1960s is made aesthetically and energetically fit for today's demands
Single-family houses Single storey Flat roof Plaster facadeConversion / refurbishment / building in existing buildings
Odenwald-Panorama
A house in the style of classical modernism blends into the historic surroundings
Scandinavian touch
House on a slope combines communal areas and retreats
Detached houses Flat roof Timber construction (supporting structure)Wooden facade
Successful symbiosis
Inviting daycare center in Steinbach reflects the educational concept
Living in the forest park
New quarter at Frankfurt's city forest relates to the surrounding area
Exquisite location
Spacious new building on the roof of the winery in Freinsheim
Single-family houses Single storey Flat roof Timber construction (supporting structure)Wooden facade Panoramic windows
Connection & retreat
The connecting elements of the parents' and children's wings are the centrally located staircase and - as a communicative center - the living-dining area.......
Detached houses Flat roof kitchen Panorama window pool Plaster facadeTwo-storey
Generous gem
Individual detached house despite strict development plan
Detached houses Flat roof Panorama windows Plaster facadeTwo-storey
Harmonious calm
New family home focuses on timelessness and is planned for the future
Curve miracle
A villa in "organic design" was built on the Riedberg in accordance with the design guidelines
Detached houses Flat roof Panorama windows Plaster facadeTwo-storey
Cleverly twisted
Taunus villa blends harmoniously into its surroundings despite its size
Bathroom / Wellness Single-family houses Flat roof Natural stone facade
Precise wish
This modern house was built according to the specific ideas of the owner family
Play of surfaces
Interplay of wall and ceiling panes in spacious Taunus villa
Maximum interlocking
Modern villa brings the charm of the surroundings to life inside
Bathroom / Wellness Single-family houses Flat roof kitchen Plaster facadeStairs Doors / windows / fittings Two-storey
New identity
The focal point of the house is the open-plan living area with living room, dining area and kitchen with a pleasant spaciousness and plenty of...
Detached houses Flat roofPanorama windows Conversion / Renovation / Building in existing buildings
Clear and powerful
Flowing transitions, customized furniture and smart home technology create living comfort
Living in four volumes
Spacious villa with an unusual floor plan and no right angles
Unifying eye-catcher
New school building offers spacious communal areas and innovative energy concept

