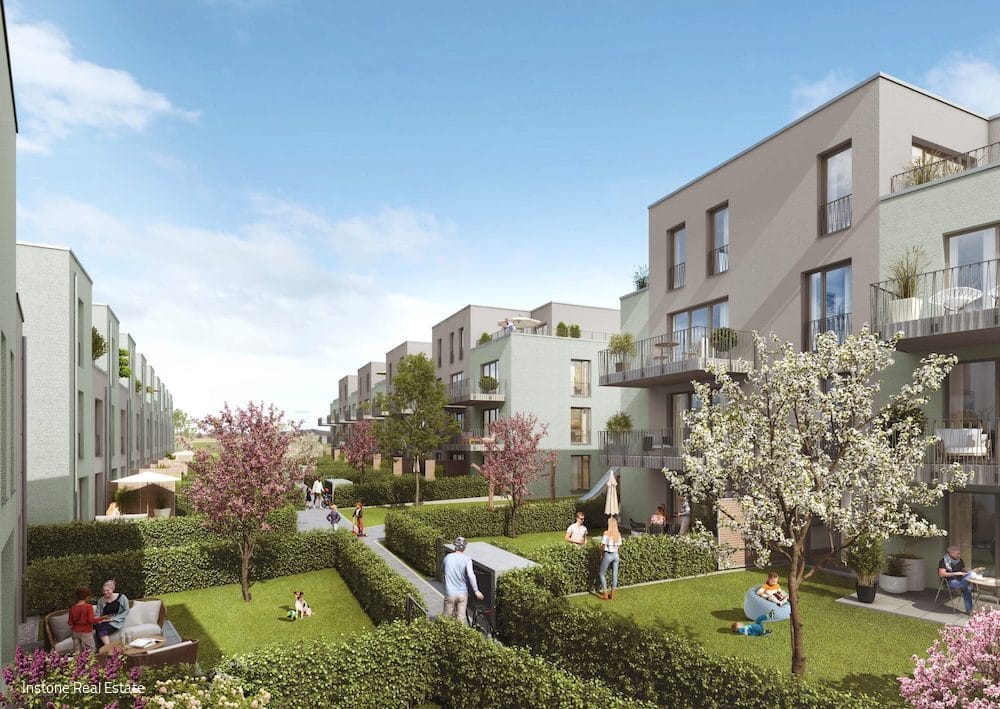Düsseldorf
Nothing came up. Try adjusting your filters.
Print editionas flip catalog
Unsuspected openings
A semi-detached house impresses with flowing rooms with lots of light and views
Flat roof Multi-storey residential building Plaster facadeBrick Two-storey
Flooded with light
A detached house in Meerbusch impresses with its flowing visual connections
Full of character
A bungalow in a Ratingen housing estate was carefully converted and extended
Single-family housesSingle storey Flat roof Conversion / refurbishment / building in existing buildings
Reduced monolith
A residential building in Mönchengladbach impresses with its minimalist design
Dialogue in a confined space
An elementary school in Unterbilk has been given a canteen and a sports hall
Modern. Iconic. Sustainable.
Striking ensemble of buildings makes Heerdt even more attractive as a business location
Flexibly networked
Medical Research Center I strengthens interdisciplinary collaboration at the University Hospital
Modern place of learning
The extension to a secondary school in Ratingen takes pedagogical concepts into account
Bungalow 2.0
A modern detached house impresses with its sustainable timber construction
Minimalistically reduced
A modern villa creates flowing spaces for several generations
Meander with rooftop canteen
A fittings manufacturer combines offices, showroom and warehouse at its German headquarters
Unagitated and representative
New SPD party headquarters impresses with its multi-faceted façade
Space for all generations
The Benrath district promotes community togetherness
Everything in the cube
The compact extension to a comprehensive school in Neuss combines a canteen, foyer and classrooms
Cube with a surprise
A pared-down cube that is anything but static on the inside
Sustainably collaborative
The "Trialog" residential group creates spaces for the generations to come together
Car-free and on the water
The new "Vierzig549" residential quarter in Heerdt is making further progress
Sculptural and full of views
An urban villa impresses with its spatial structure and design details
Radically reduced
Minimalist detached house that does not want to be underestimated
Detached houses Flat roof Timber construction (supporting structure)Two-storey





