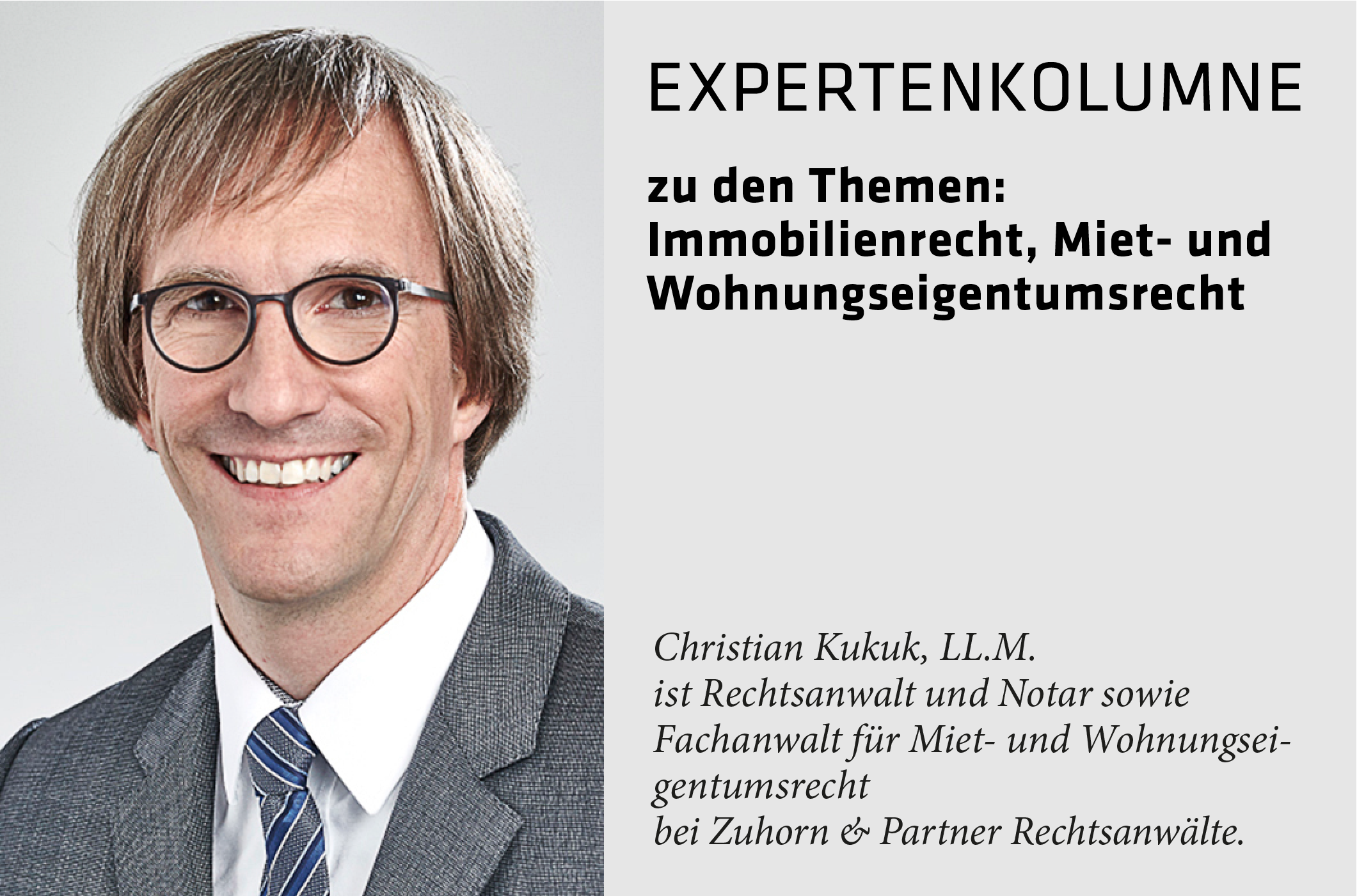Two become one
A two-family house in Bochum is modernized and converted into a single-family house
A home on two floors was to be created for a family of four by merging two apartments in a building from the 1920s. Type A. | The team of architects from Bochum approached the task with care, as the charm of the past was to be preserved. By deliberately changing the structure, however, it was also possible to set new accents. Externally, this can be seen in the partially repositioned windows, which were set flush with the façade in a thermal insulation composite system with broom finish plaster. The color-contrasting aluminum frames and the light structure of the plaster lend the building elegance and quality. At the rear, the kitchen and adjoining dining area open up to the garden through a large glass front. The adjoining terrace also provides the residents with a "good weather room". Its flooring consists of 4 cm thick Douglas fir planks, which are invisibly screwed together and coated with a weatherproof glaze.
Inside, the architects had to make minor compromises and do without smooth ceilings, as it is generally not possible to install beams flush with the ceiling when converting existing buildings, or this would have resulted in cost-intensive gutting. Due to the height of the storeys, the joists were therefore left visibly encased under the wooden beam ceiling. Warm wood dominates the living spaces. The original pine floorboards from 1922 were uncovered and refurbished. A new wooden staircase, which connects the ground floor with the upper floor in an open yet shielded manner, was enclosed with a balustrade made of maritime pine. From the top, there is a charming view into the kitchen and dining area.
As the clients carried out a considerable amount of the conversion work themselves, including most of the drywall and flooring work as well as some of the interior fittings, the architects had to provide more intensive construction management and detailed planning. Thanks to the great commitment of the clients and the good cooperation of all those involved, they are very satisfied with the result. A living space of 128 m² was created and the top floor offers additional space for expansion if required.
(Published in CUBE Ruhr Area 01|21)
