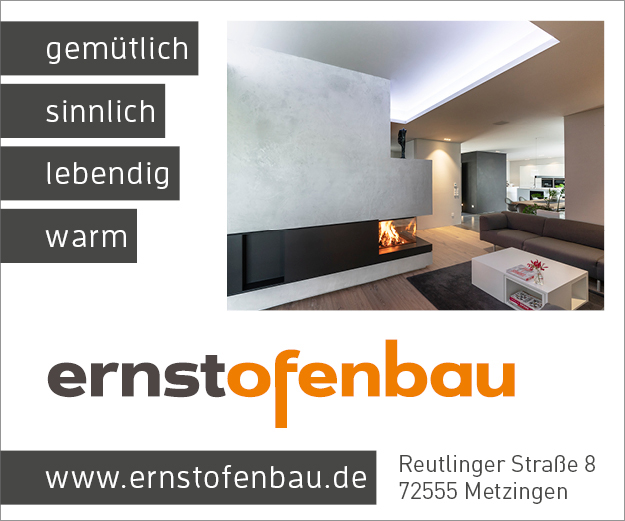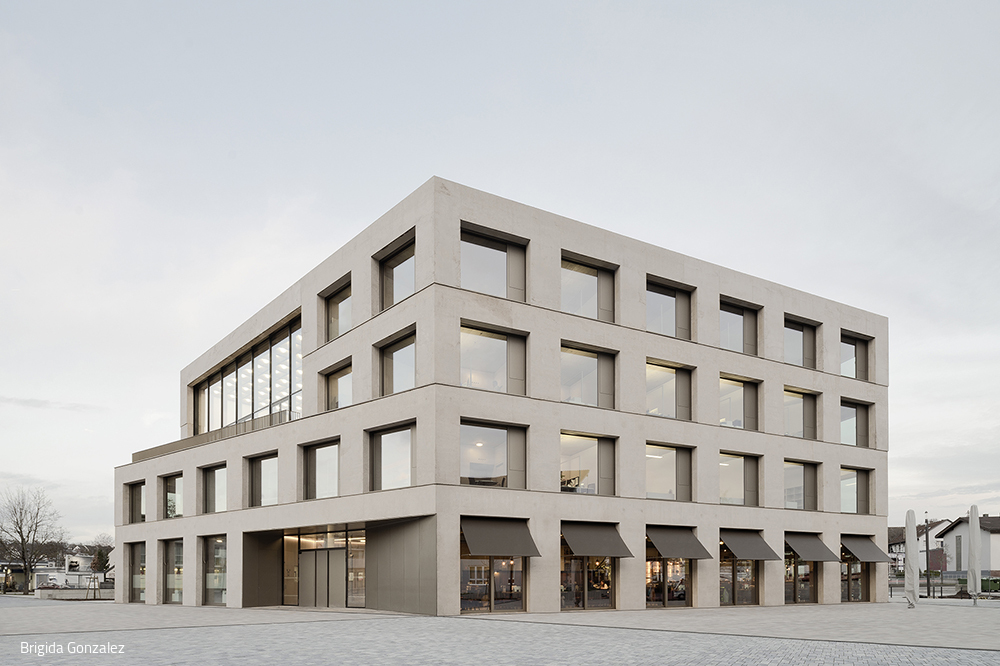Precisely inserted
A detached house develops with special spatial qualities between two concrete wall slabs uphill
The clients approached architect Thomas Fabrinsky with a plot of land that was virtually impossible to build on for our latitude and the desire to plan a detached house on it. The L-shaped shape of the plot, the extreme slope, the very cramped building situation and a narrow public access road running directly past the plot were anything but favorable building parameters. Nevertheless, the planners accepted the challenge and met it with a convincing building concept that adequately responds to the 503 m² plot and makes optimum use of it.
The central idea of the design is two concrete wall slabs that cut into the slope and open up a space for living to the front and rear. The robust, visible concrete walls allow the slope to come close to them, making the elevation visible. The lower storeys step down into the slope and follow its course. This meant that less intervention in the ground was required. On the ground and second floors, the service rooms are located on the uphill side, while the rooms for high-quality uses are located on the downhill side. From the 2nd floor with the cooking, dining and living areas, the height has been reached to build above the slope. Here, it is possible to step outside from one side to the other and at ground level on the mountain side. As a result, there are no interior walls on the 2nd floor and the central idea of the space between two concrete slabs is fully expressed. The staircase is a light, transparent and translucent steel staircase that stands across the room and divides it. On the mountain side there is a small and intimate terrace, while on the valley side you can enjoy the complete view through the panoramic glazing. The bedroom with bathroom and roof terrace is located on the 3rd floor. The sweeping views sweep across fields and orchards. The total living space on the three floors is 159 m².
The construction of the exterior walls from lightweight concrete made it possible to implement the design idea. The material combines the qualities of concrete - robust, durable, weatherproof, tactile and beautiful - with the necessary building physics properties of "thermal insulation" and "storage capacity" as well as the structural requirements of "load-bearing" and "resilient". The demanding result was the intensive planning work and perfect execution with specially trained personnel on the construction site.
Living space: 159 m²
Plot size: 503 m²
Construction period: 2017-2019
Construction method: Reinforced concrete, lightweight concrete walls
Energy concept: Combined heat and power unit, air-to-water heat pump
Architecture: Thomas Fabrinsky
Project planning + execution: bauwerk bauunternehmung gmbh
Structural engineering: Ingenieurbüro Bruder und van den Bergh
Photos:
Stephan Baumann
www.studiobaumann.com
(Published in CUBE Stuttgart 03|21)

