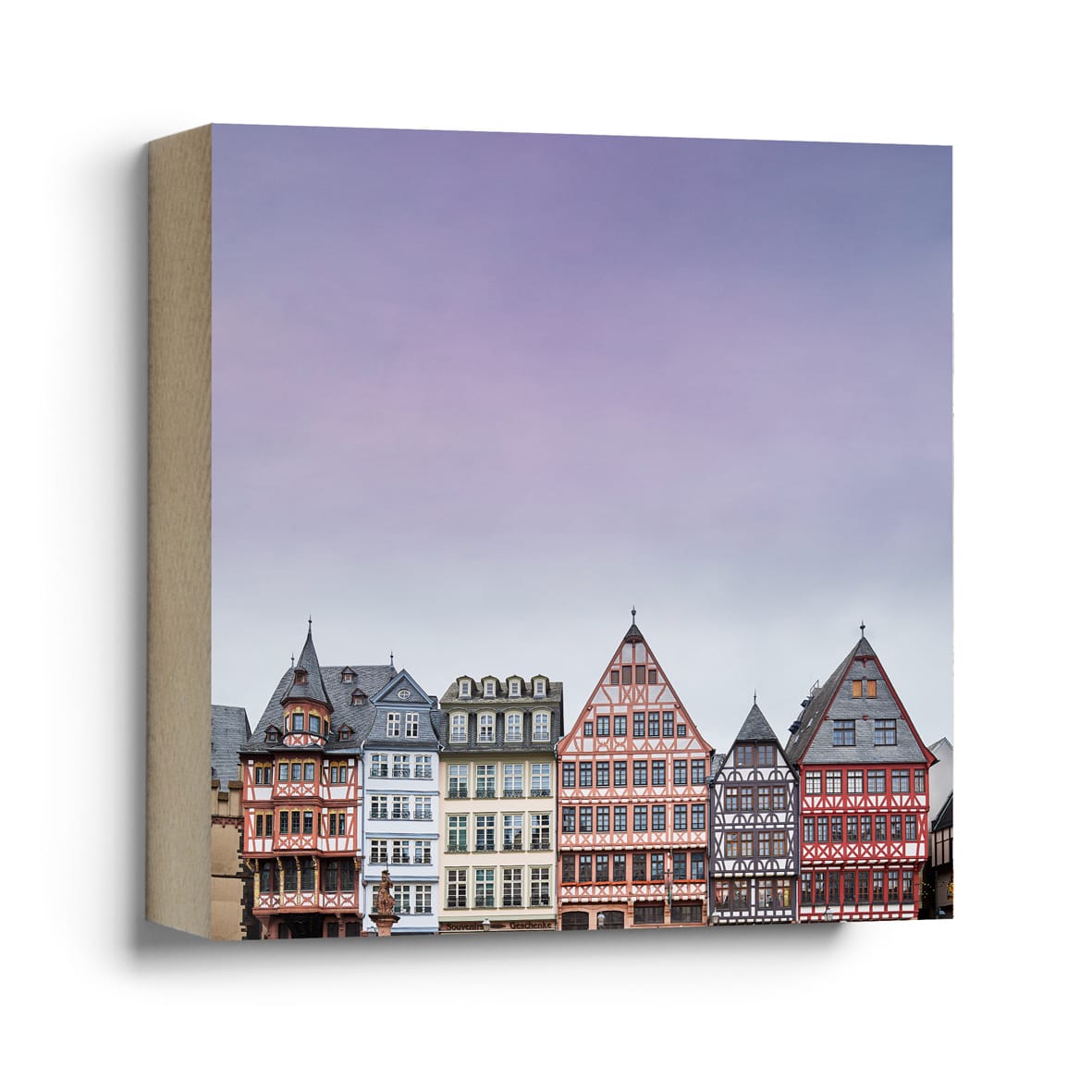Full of suspense
Elongated new building creates a strong interior-exterior contrast
In order to build a new home on a long, narrow plot of land that would make optimum use of the available space, the private owners contacted the architects Henning Grahn and Marc Flick. Both architects had already successfully implemented a previous project. Now, on the plot surrounded by villas and large trees, the elongated new building integrates the split-level construction of the original structure and its remaining walls into a modern, elongated residential building. To mark the entrance, the architects have set the first floor of the building slightly back from the street.
The first thing that catches the eye is the black façade. The architects opted for clinker brick slips here, making the façade very low-maintenance and aesthetically pleasing in the long term. Overall, the house is characterized by a strong interior-exterior contrast - an interplay that creates tension: the façade with its exterior walls and large glass surfaces is kept very dark, while the interior is extremely light. All load-bearing walls are made of concrete for structural reasons - and left visible. The non-load-bearing walls were plastered with clay, covered with clay paint and serve to regulate humidity. The white exposed screed floor and white concrete stairs complete the idea of an interior that is as homogeneous and bright as possible.
The large windows link the interior with the exterior. To protect the building from overheating, the large glass surfaces of the long façade face north. Floor-to-ceiling windows and oak interior doors contrast with the raw concrete surfaces and polished terrazzo floor. The homogeneous dark façade visually envelops the different window formats.
Inside, the building is divided into two areas: The foyer and guest area are at the front. An open staircase leads from here to the upper floor and basement. At the back of the house are the kitchen and the living room with a view of the garden. The rooms on the first floor are open and merge seamlessly into one another. The open room continuum is zoned by height differences in the floor, creating different spatial experiences. A centrally located two-storey air space, recessed in the floor plan, visually connects the floors. The upper floor is divided into a children's area and a sleeping area, which can be reached via a concrete walkway through the gallery. A continuous roof connects the two areas both structurally and visually.
www.hga.archi
www.marcflick.de
Living space: 397 m²
Plot size: 865 m²
Construction time: approx. 1.5 years
Construction method: Solid construction with external insulation and clinker brick slips
Energy concept: Air source heat pump with underfloor heating, solar control glazing with external venetian blinds
Photos:
David Schreyer
www.schreyerdavid.com
(Published in CUBE Frankfurt 01|25)
