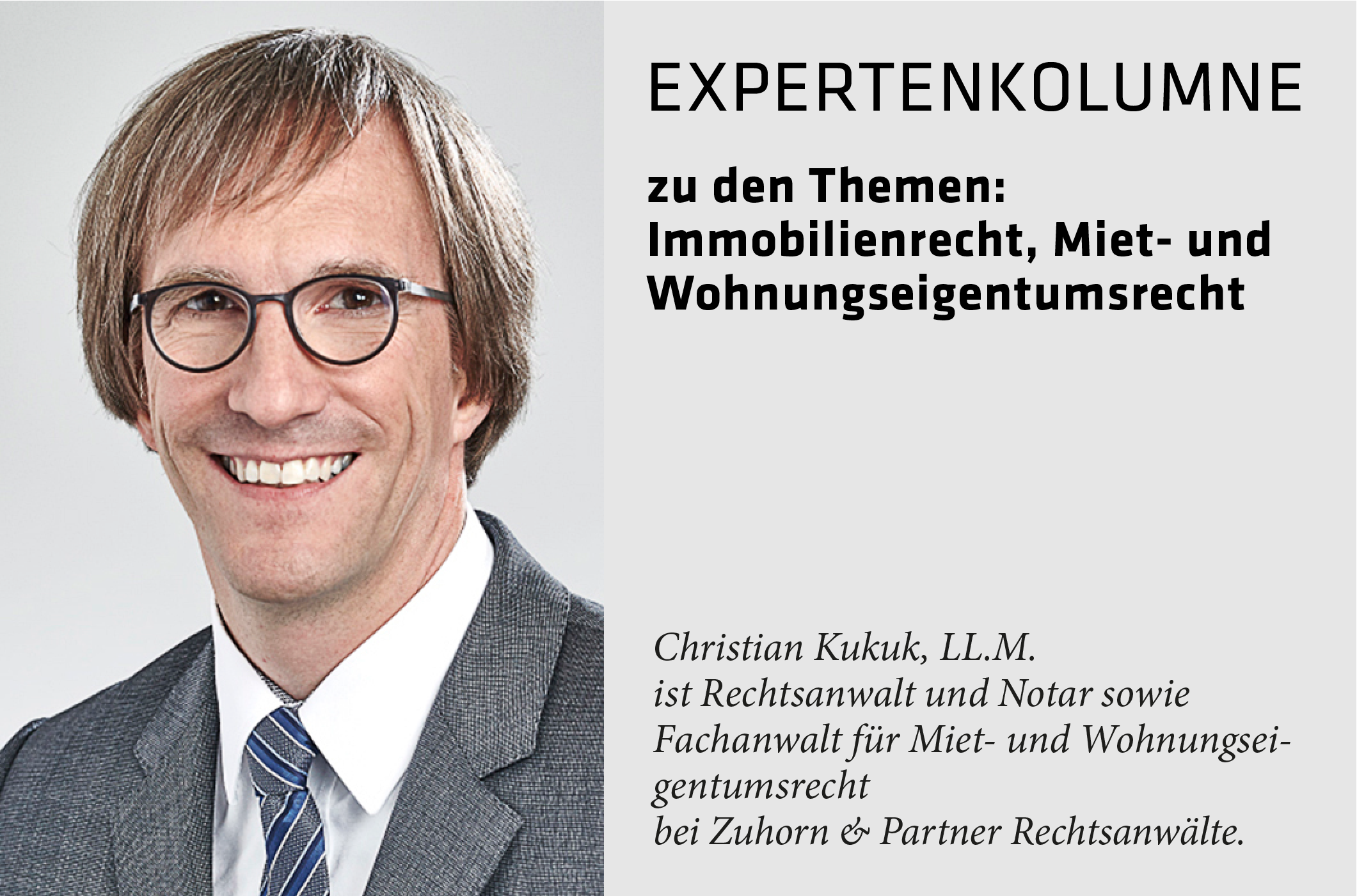Wood Takes Center Stage
A university campus expansion that redefines what sustainable building can achieve
Die Privatuniversität Witten/Herdecke mit rund 3.000 Studierenden liegt im Dreieck zwischen Bochum, Dortmund und Hagen. Sie ist durch die Nähe zum angrenzenden Pferdebachtal landschaftlich gut eingebettet und erhielt 2021 einen Erweiterungsbau, der fast ausschließlich aus Holz besteht. Dieser ist inmitten heterogener Bestandsbauten das Bindeglied und eigenständige Campusmitte, bietet Platz für Bibliothek, Café sowie zahlreiche Seminarräume. Das Projekt hat das Berliner Architekturbüro Kaden +Lager, jetzt Lager Schwertfeger und Kaden +, geplant und umgesetzt. Dessen Gründer, Tom Kaden und Markus Lager, haben sich als Holzbaupioniere und -experten einen Namen gemacht. Sie führen inzwischen jeweils eigenständige Architekturbüros.
Der rund 7.000 m² große, dreieinhalb geschossige Neubau besteht aus einem Erdgeschoss, einem Hanggeschoss, einem Obergeschoss sowie einem Staffelgeschoss, welches durch Rücksprünge zum Park hin Dachterrassen aufweist. Die kubischen Gebäudeteile grenzen Richtung Süden zum Park am Hang, zur Straße hin entstand ein neuer Platz, dessen Rechteck vom Neubau zur Hälfte gefasst wird. Außer dem Fundament und dem Sockel aus Beton wurden für die Konstruktion und Oberflächen ausschließlich Holz verwendet. 1.200 m³ zertifiziertes Fichtenholz und rund 10.000 vorgefertigte Holzbauelemente sind die beeindruckende Holzbilanz. Diese binden rund 1.200 t CO₂ und der Verzicht auf Stahl und Beton schlägt mit weiteren 850 t zu Buche. Das Lärchenholz, welches die Fassade derzeit in einem warmen Braunton erscheinen lässt, wird in den kommenden Jahren witterungsbedingt ergrauen. In die Planungen eingebunden waren auch Studierende, deren Wünsche und Bedarfe sich im Gebäude widerspiegeln. Entstanden sind neun Seminarräume, von denen sieben für 25 bis 200 Personen flexibel zusammenschaltbar sind, eine mehrgeschossige Bibliothek, ein flexibler Veranstaltungsraum für bis zu 350 Personen, 100 Büroarbeitsplätze für unterschiedliche Nutzungen, 26 studentische Gruppenlernräume sowie circa 100 offene Lernplätze in Kommunikationszonen, ein Café mit Loungebereich und Außenterrasse, ein Raum der Stille, ein Wintergarten sowie drei Dachterrassen. Vom außen gut einsehbaren zentralen Haupteingang gelangt man in alle Gebäudeteile. Er ist nicht nur Verkehrsfläche, sondern auch kommunikativer Ort für Studierende und Lehrende gleichermaßen. Aus Sicherheitsgründen sind die Treppenhäuser und Aufzugsschächte traditionell gebaut, doch ansonsten dominiert auch innen Natürlichkeit. Holzoberflächen und viel Tageslicht schaffen eine behagliche Atmosphäre, sorgen für eine gute Aufenthaltsqualität sowie ein gutes Raumklima.
www.kadenplus.de
www.lagerschwertfeger.de
Photography Credits:
Johannes Buldmann
www.johannes-buldmann.squarespace.com
(Published in CUBE Ruhrgebiet 01|22)

