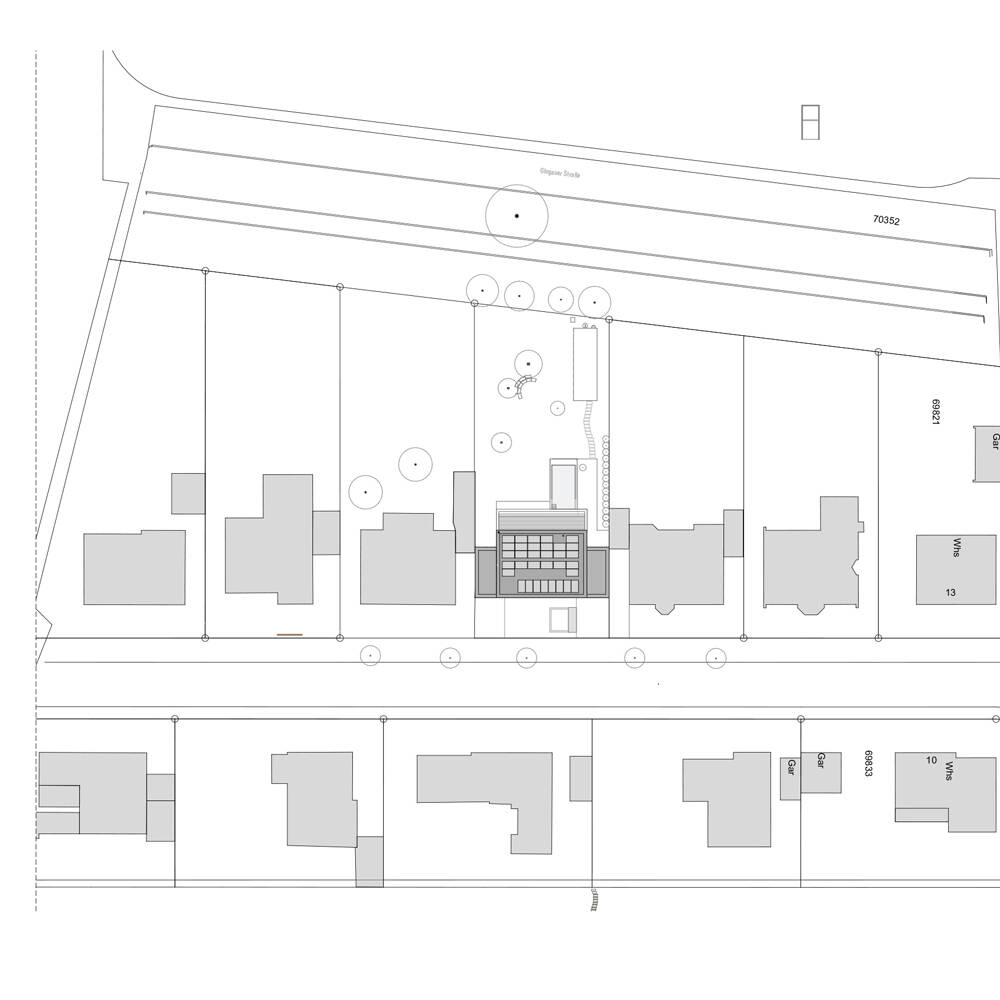No more, no less
Tailor-made, sufficiency-oriented residential building
As a simple cuboid, the structure of this residential building rests on a "stone plinth", into which the garages are integrated on the left and right. The entrance to the house is also part of the plinth and is protected by the projecting upper floor, creating a clearly defined and inviting entrance situation. On the garden side, the first floor juts out towards the garden with the pool, creating a spacious roof terrace for the bedrooms on the upper floor. Below, the weather- and sun-protected garden terrace offers an extension of the main living zone with the dining, living, media and library areas.
Architect Thomas Fabrinsky realized the client's wish for a tailor-made home that gives all residents exactly the space they need. No rooms are reserved for optional use and the technical equipment is also not designed to meet requirements. Everything should actually be needed and used. Consequently, all the furniture is custom-made and integrated. Overall, Fabrinsky opted for timeless and low-maintenance materials in combination with modern technical equipment. The reduction to a few selected materials is exemplified by the high-quality, large-format porcelain stoneware tiles. These can be found on the façade, the exterior, the patio covering and the fencing as well as in the interior as floor and wall coverings for bathrooms and the open fireplace and as the surface of the bathroom furniture. Windows with slender aluminum frame profiles, large glass surfaces and floor-to-ceiling transitions from the inside to the outside convey a sense of spaciousness. The glazing at the entrance allows views in and out and creates the necessary privacy in a simple way with the vertical, deep aluminum slats. The entrance hall with its free-standing checkroom provides two entrances to the main living area. Sunlight enters the first floor through the skylight above the straight staircase. The media room and library are arranged to the left and right of the centrally located cooking and dining area. The wood-burning fireplace serves as a room divider, but the open room impression is maintained by the continuous glass façade. On the upper floor, the skylight illuminates the hallway, which ends with a large sitting window.
With its energy features, the house is well equipped for the future and remains appropriately dimensioned. Heat is generated by an efficient heat pump and electricity by the PV system on the roof. Surplus energy is stored in the battery storage unit for self-consumption or fed into the grid. There is also a charging station for e-mobility. An external heat pump heats the water in the pool. With its highly insulated building envelope and high-performance glazing, the house itself ensures minimal transmission heat loss.
Photos:
Stephan Baumann
www.bild-raum.com
(Published in CUBE Stuttgart 02|25)


