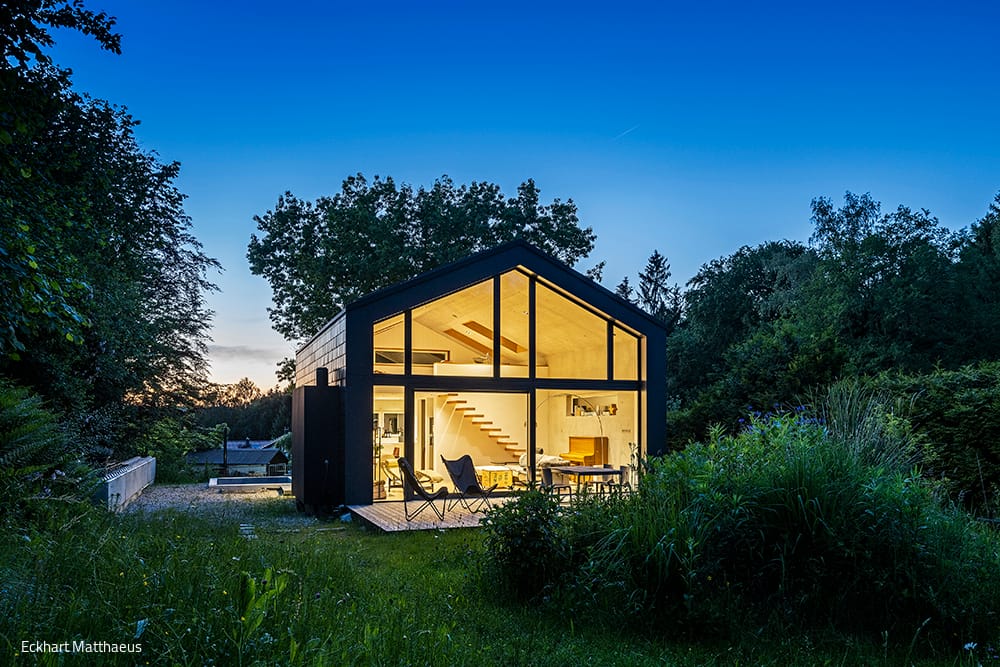Learning should be fun
Extension and restructuring of an elementary school in Dachau
While other schools had vacancies, Augustenfeld elementary school in Dachau had to be restructured and an additional 100 places added, as well as 75 places for an after-school club and lunchtime supervision. It also had to be converted from a normal school to an all-day school.
The old classrooms are a thing of the past. Today, the children learn in so-called learning clusters. In these, three to four classes are grouped around a widened corridor, the "marketplace", which is supplemented with pedagogical activity zones. dv - Architekten from Dachau solve these requirements with extension buildings. The classrooms are each separated from the "marketplace" by a multifunctional wall unit. Continuous skylight glazing and glazed seating niches ensure transparency and visual connections between the "marketplace" and the classrooms. The clusters are completed by differentiation rooms, team rooms, checkrooms and toilets. The all-day operation requires a canteen for up to 500 pupils, who can be catered for in two shifts at lunchtime. The kitchen is therefore equipped as both a warm-up kitchen and a production kitchen.
The existing building will be reorganized in such a way that the former very wide corridors will be transformed into "marketplaces". One classroom will become a team room and the existing group room will become a differentiation room. In addition, an extra storey will be added, which will be a lightweight timber construction for structural reasons. This will house an after-school club and lunchtime supervision.
The new four-storey extension adjoins the existing school building to the east. It is connected to the existing building on the second floor by a footbridge. Its dimensions are 54 by 14 meters. The load-bearing building structure consists of a column grid with 7.5 meter center-to-center spacing in the longitudinal direction of the building and 6 or 7 meter center-to-center spacing in the transverse direction of the building. The first floor is largely open and serves as a covered break area. On the first floor is the canteen, which, in addition to its function, also offers recreational opportunities for pupils thanks to an adjoining reading room. There is even a study kitchen integrated into the dining hall for cooking together. The two floors above house classrooms based on the pedagogical learning cluster concept described above.
Photos:
dv architects
(Published in CUBE Munich 01|24)
