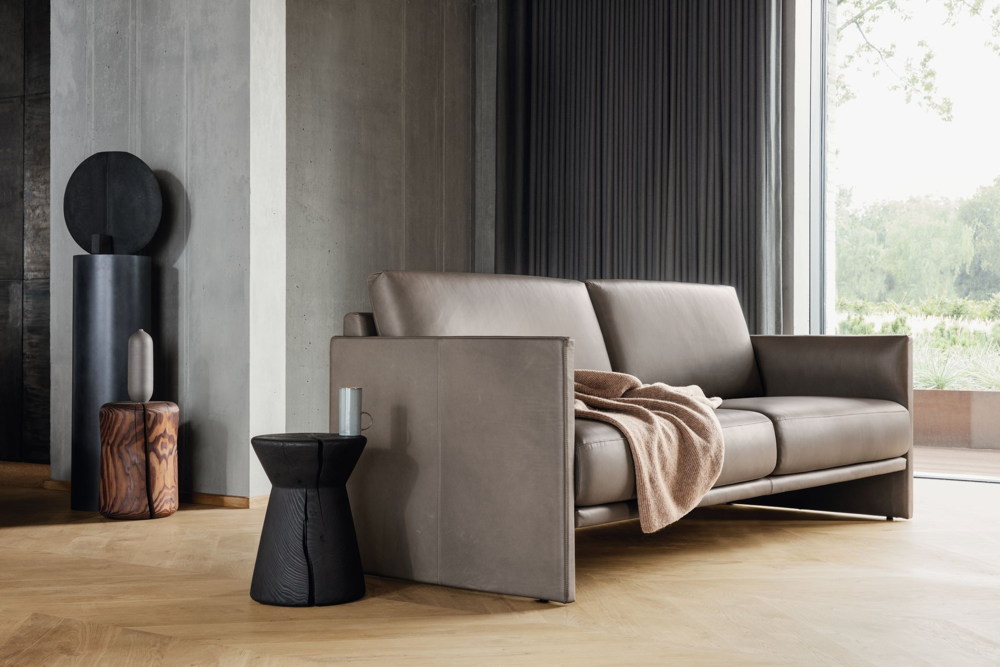Lively and inspiring
A garden center was redesigned, structurally renovated and optimized in terms of energy efficiency
Dating back to the late 1980s, the garden center of the Wantikow family business was in need of modernization. A backlog of visual and technical repairs to the somewhat playful and completely glazed building ensemble made this unavoidable. In the meantime, energy-related and architectural changes had also become urgently necessary.
The redesign was also intended to redefine the corporate philosophy and improve convenience for customers. "Inspired by the traditional local building style, in particular the characteristic square courtyards on the Lower Rhine and in Meerbusch, we decided to clad the existing glass walls of the center in large areas," says architect Gereon Hecker, summarizing the design idea. Recycled clinker brick from demolished industrial halls in the Ruhr region was chosen for the large, bricked-up wall surfaces. This decision was not only ecologically motivated, but was also intended to be reminiscent of the large walk-in sculptures by sculptor Erwin Heerich on Hombroich Museum Island. The clinker brick not only gives the building a special aesthetic, but also a unique feel, liveliness and warmth. The monolithic architecture, which blends harmoniously into the Lower Rhine landscape, becomes an attraction in itself and invites customers to linger. A glazed roof provides the plants with sufficient daylight. The interior is characterized by an oversized, south-facing window. It lets in direct sunlight and creates a pleasant atmosphere with a view of the sky and the newly designed parking lot, which shapes the face of the garden center for arriving visitors. It was reorganized by garden architect Ulrich Ziegler and the central planting bed was planted as a show area with trees from the garden center's own nursery that are already as tall as a house.
The garden center of the Wantikow company, which also includes the divisions of landscaping, green services, tree nursery and retail as well as an extraordinary event location in a greenhouse connected to the garden center, reflects the mindset and values of the client after the renovation: He had wanted a lively and inspiring oasis for garden lovers that meets today's technical and ecological requirements.
www.wantikow.de
www.hecker-architekten.de
Photos:
Marcus Schwier
www.marcus-schwier.de
(Published in CUBE Düsseldorf 02|24)
