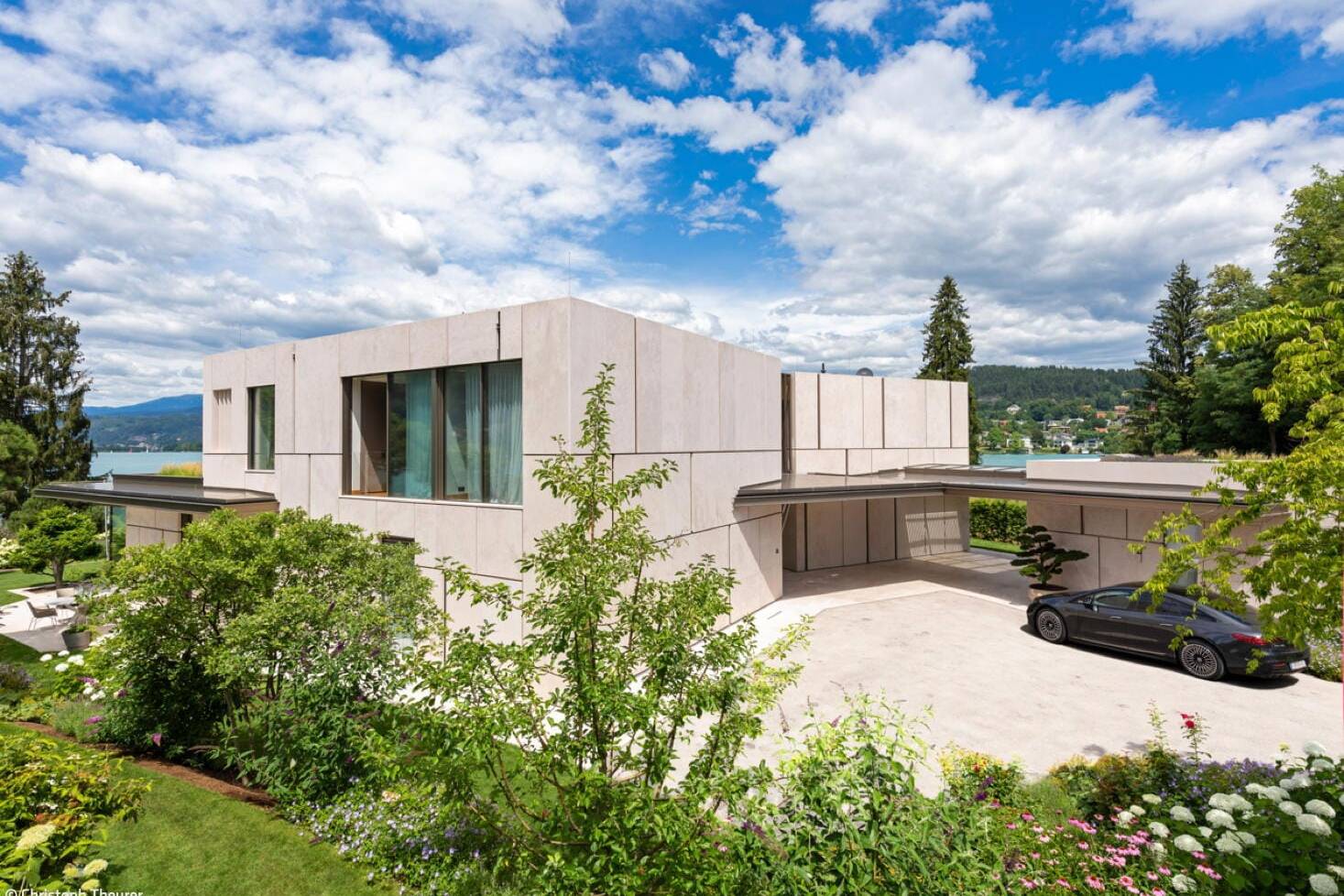Harmony and Inspiration
Topography as Inspiration: Designing a Modern Open Home
Understated yet striking, casual yet refined – this is how Stuttgart-based architects Fu... describe their latest residential design.
Creative Minimalism
A Japanese penthouse exemplifies serene elegance as a personal sanctuary
High above the rooftops of Spittelmarkt, a penthouse brings the Japanese philosophy of living into focus...
Open and Engaging
An Ehrenfeld extension creates an urban retreat with abundant shared spaces
In the heart of vibrant Ehrenfeld, an urban residence emerges that thoughtfully integrates into its surroundings while...
Detached HousesExposed ConcreteConversion / Renovation / Building in Existing StructuresBrick
Urban Living Reimagined
How the "Heimatmole" Architecture Fosters Community Connection
In a competitive selection for a residential community of 16 families, Zillerplus Architects and Urban Planners won the project...
Collaborative and Inspiring
A housing company's new workplace reimagines itself as a complete community
GWG Wuppertal is an established housing developer with decades of experience in the field...
Working environments Lighting / Luminaires Seating furniture
Reclaimed Clarity
A Terraced House Revitalized: Reimagining Design Principles of Openness and Light
Designed by renowned RWTH professor Renate von Brause, this project transformed a wooded hillside plot into a residence in 1970...
Fast & Connective
A timber nursery where openness meets safety
Nestled in a new residential neighborhood in Hochheim am Main, the "Storchennest" daycare center has emerged as a place where...
Setting the Standard: Exemplary Logistics Design
An award-winning distribution centre in Dorsten demonstrates how forward-thinking logistics buildings should be designed
The Levi Strauss & Co. European Distribution Centre in Dorsten stands out for its forward-thinking design...
A Successful Synthesis
Villa: Where landscape, luxury living, and technical innovation converge
Perched on a peninsula overlooking Lake Wörthersee, Villa Iris makes a bold architectural statement.
Dogs Welcome at Work
The new headquarters of a leading online retailer creates inspiring workspaces designed for both people and their four-legged friends
All "paws" here: In early 2025, pet supplies retailer zooplus opened its headquarters in the heart of Munich...
