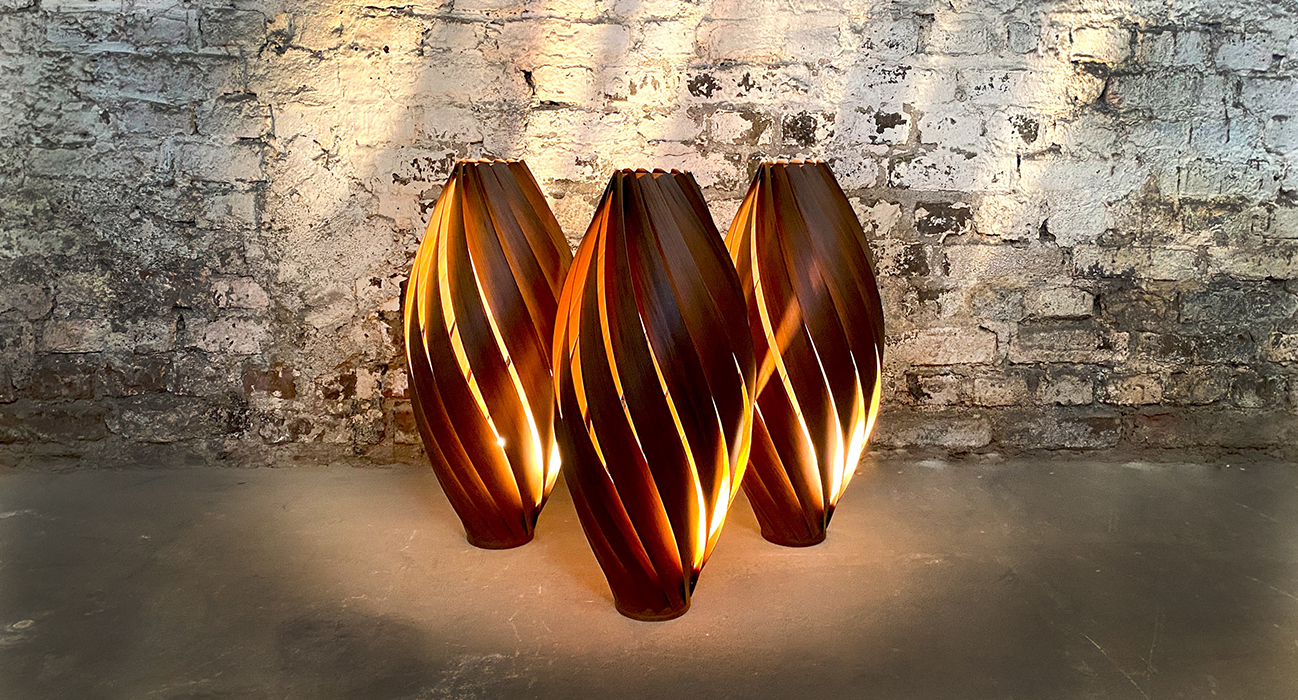Big sister
A striking detached house in Leverkusen creates references to its location
The relatively narrow plot in the immediate vicinity of the Rhine was characterized by the fact that it borders a small neo-Romanesque chapel at one end. HPA+ Architektur from Cologne developed a clearly structured floor plan with communicative links between the floors for the client family. An unusual highlight: the large circular openings, which guarantee a spectacular view from the top floor and at the same time create a special sense of place.
The clients wanted an open floor connected to the garden for living, with a separate floor above for the three children, followed by a separate parents' floor. The latter was not only to have a master bathroom and a small home office, but also an exit with a view over the Rhine. In accordance with the development plan, the building was designed with a reduced, eaves-supporting pitched roof and no roof overhangs - including a PV system integrated into the roof surface. The façade was given a finish of high-quality clinker brick slips, which connects the building with the garage, an outdoor kitchen and a pergola protected from the wind and views to form an organic unit. The basement posed a particular challenge during construction, as it also had to be usable for living thanks to large light wells. Due to its proximity to the Rhine, the entire floor had to be set in a so-called "white tank" made of waterproof concrete and equipped with pump technology.
The living level, designed with oak floorboards in a herringbone pattern, opens seamlessly onto the pergola with seating area, the small garden and the pool, which can be flexibly converted into a sun deck with a wooden cover. An eye-catching feature is the white sculptural steel staircase that winds its way up from the basement to the top floor. Three equally sized rooms, a bathroom and a WC have been created on the children's floor, which are connected via a play corridor. This opens up to a gallery that connects to the first floor. The highlights on the top parents' floor are the two striking round openings on the gable ends to the east and west, which are accentuated in the façade by an outer border layer with clinker bricks laid on edge. In the timeless master bathroom, designed with gray tiles and mosaic tiles, the free-standing bathtub offers a panoramic view over the roofscape. In the bedroom, a loggia adjoins the circular opening, offering a view of the crown of an old chestnut tree and the Rhine beyond. Together with the clinker façade, the round windows create a formal reference to the chapel - as if the new building were its neighbor's big brother.
Photos:
Detlef Podehl
www.podehl.com
(Published in CUBE Cologne Bonn 02|25)
