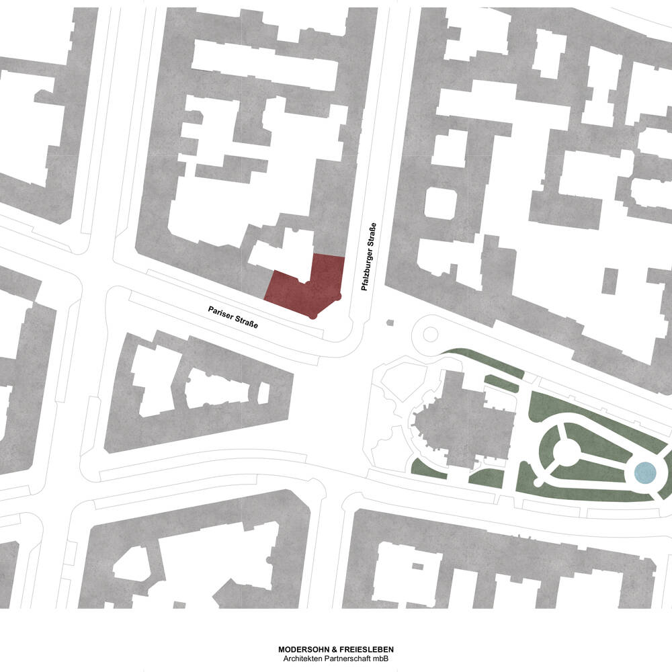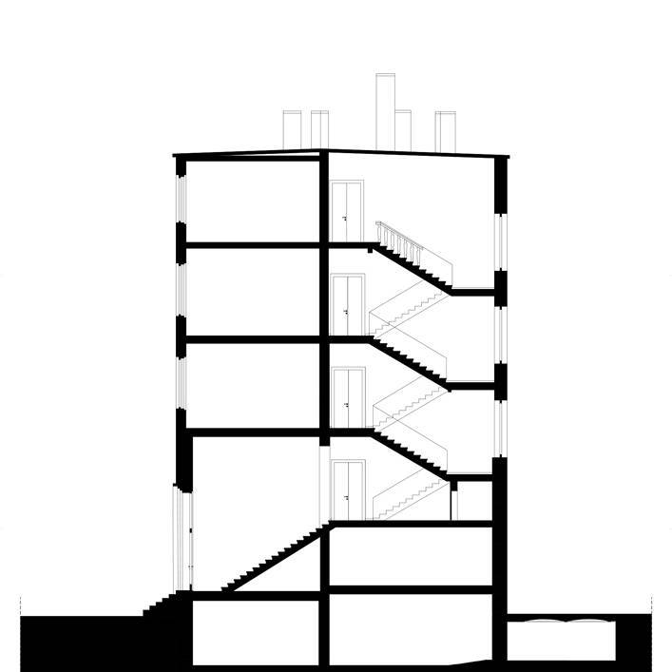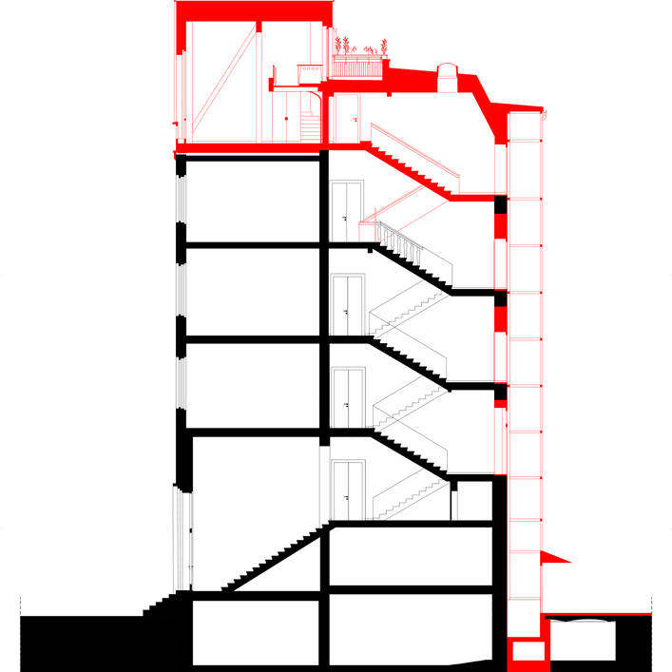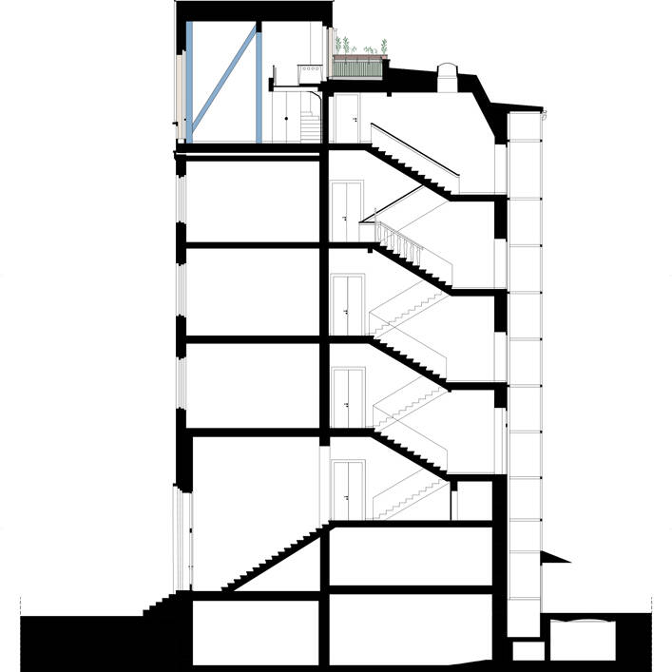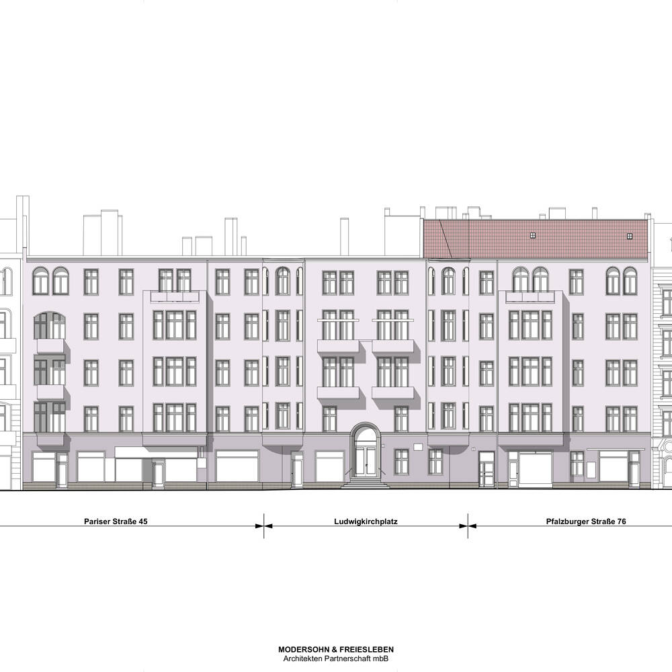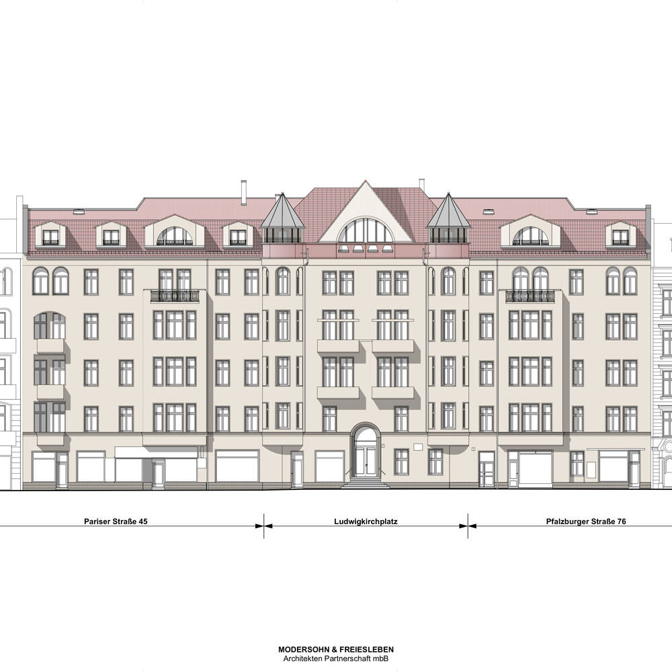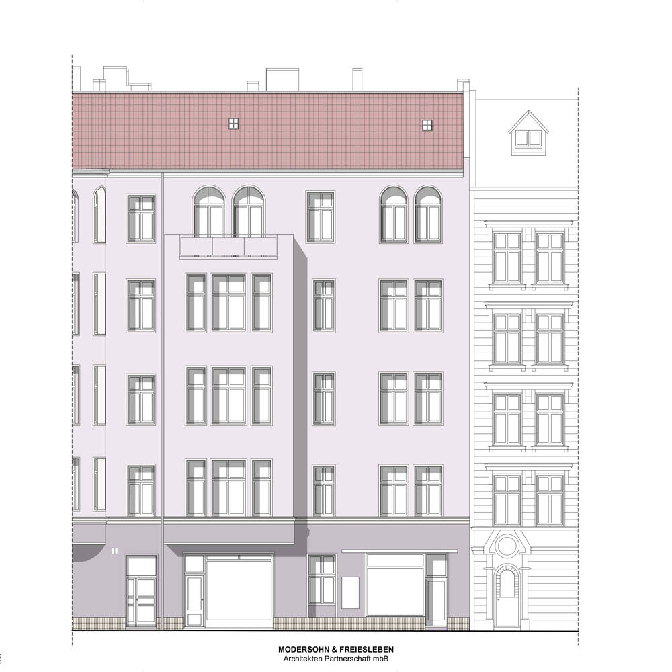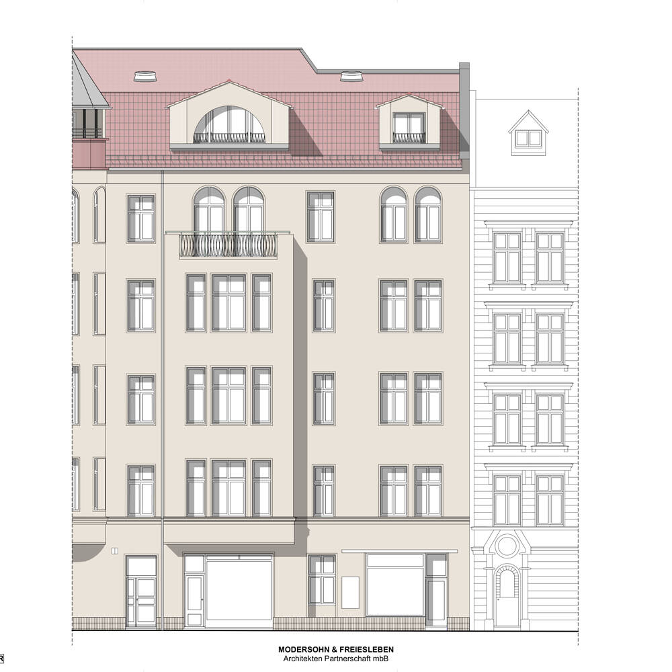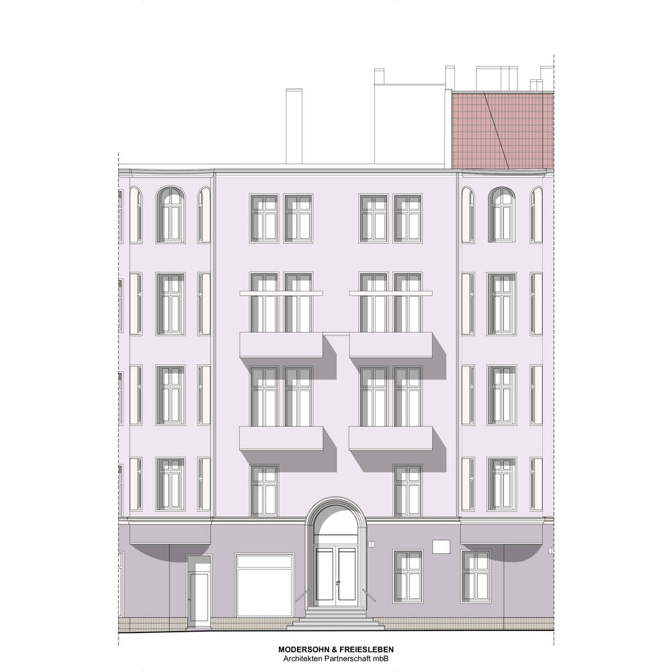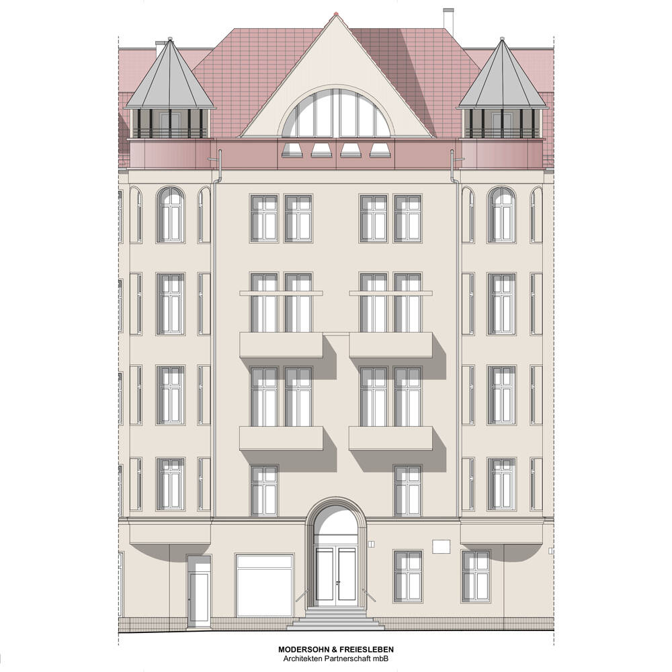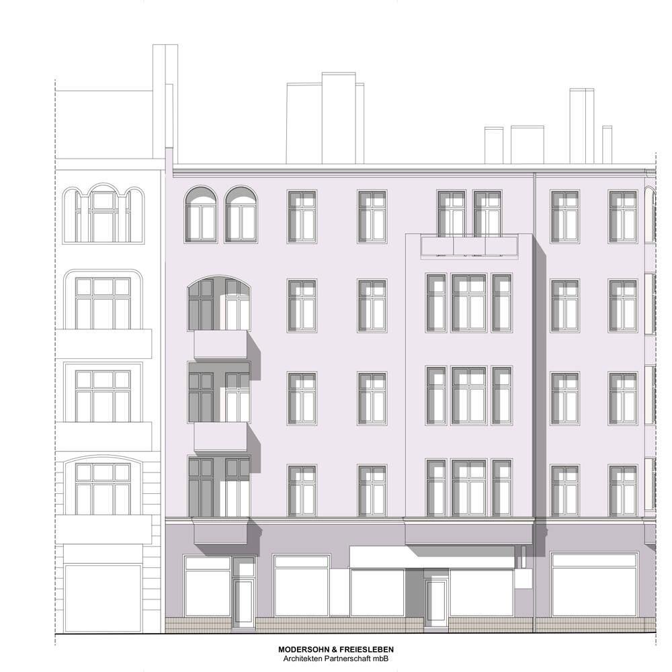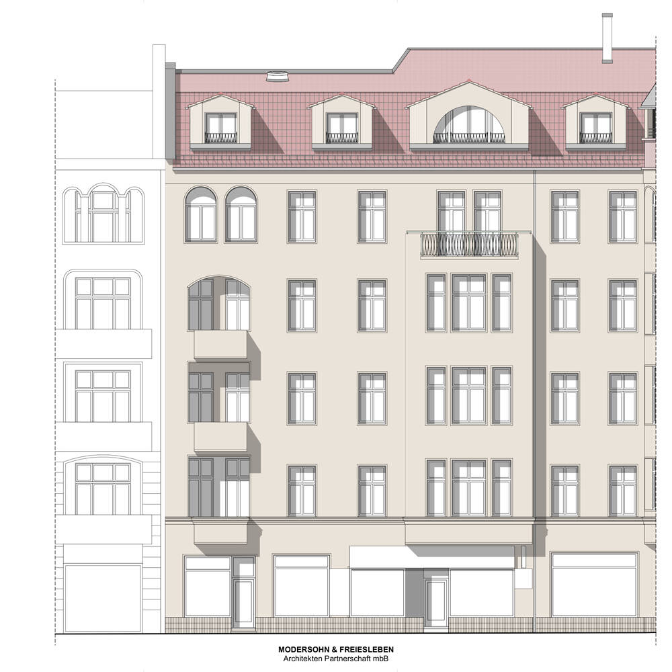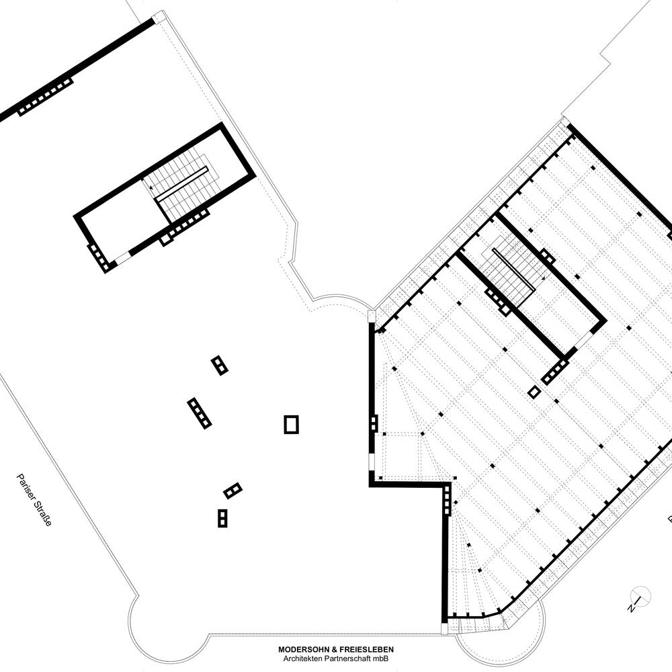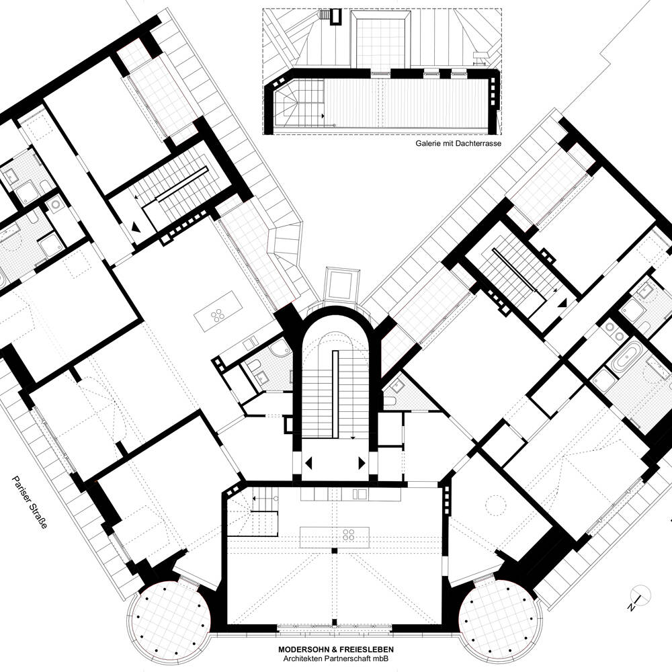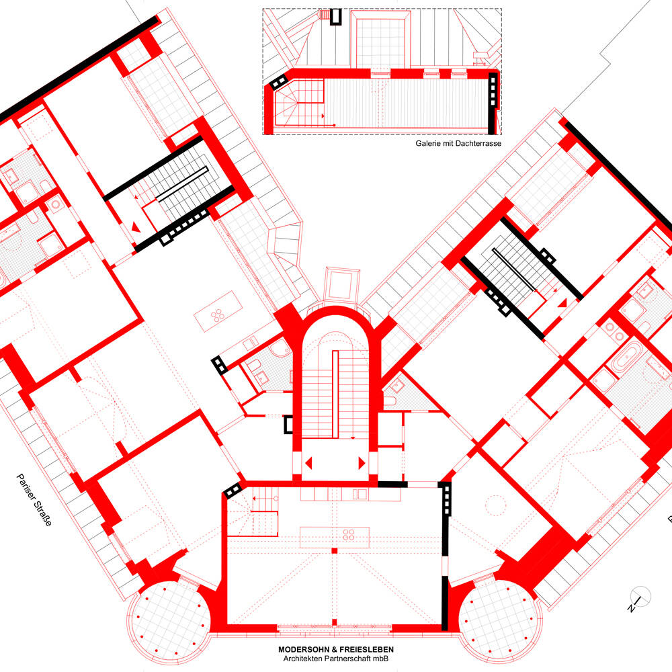Well thought out
Roof extension of a traditional corner tenement creates additional living space
This was a rare task for today's times: the architects Modersohn & Freiesleben were commissioned to rebuild the roof of a magnificent corner building that had been partially destroyed in the war. While one half of the roof had been provisionally rebuilt as a flat roof, the other half was badly dilapidated. The aim of the roof reconstruction was to enrich the historic house, which has formed a street space together with its neighboring buildings for 130 years, with additional living space under the roof. The house, which has five storeys, has an almost mirror-symmetrical structure. A magnificent marble staircase leads to the second floor, from where the path leads to two apartments. These were originally very large and each connected to the courtyard via a further staircase - a typical Berlin corner tenement.
Fire protection, urban planning and the preservation of the ensemble imposed a tight corset on the roof planning. Only two large apartments were allowed to be developed - and only because two former servants' staircases were available. The roof was given subordinate dormers towards the street façade, while a corner-emphasizing gable was added towards Ludwigplatz. In this way, a contemporary interpretation of the original design has been achieved. Together with the two originally existing and now rebuilt corner turrets, the new gable gives the house its face back. The central space behind the gable, which also allows the size of the roof to be experienced in its maximum dimension, is assigned to one of the two apartments. There is enough space here for a staircase and gallery with an exclusive exit towards the courtyard. On the courtyard side, a flat sloping roof has been added, which recedes in a few places and creates roof terraces facing south and east. Wood was used as the material for the roof truss, whereby it was integrated - marked in color - into the room lines. In this way, two finely detailed apartments with representative and private spaces were created, just as the original situation was on the floors below: open-plan and flooded with light, with terraces and the opportunity to let your gaze wander over the rooftops of Berlin.
Photos:
Nils Oehler
Johannes Modersohn
Kerstin Anke
Sebastian Schels
www.schels.net
(Published in CUBE Berlin 02|25)
