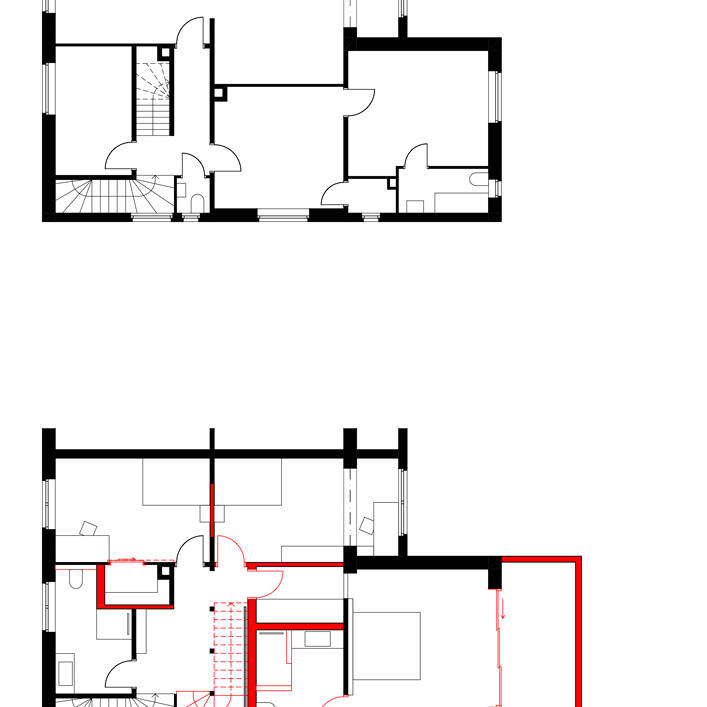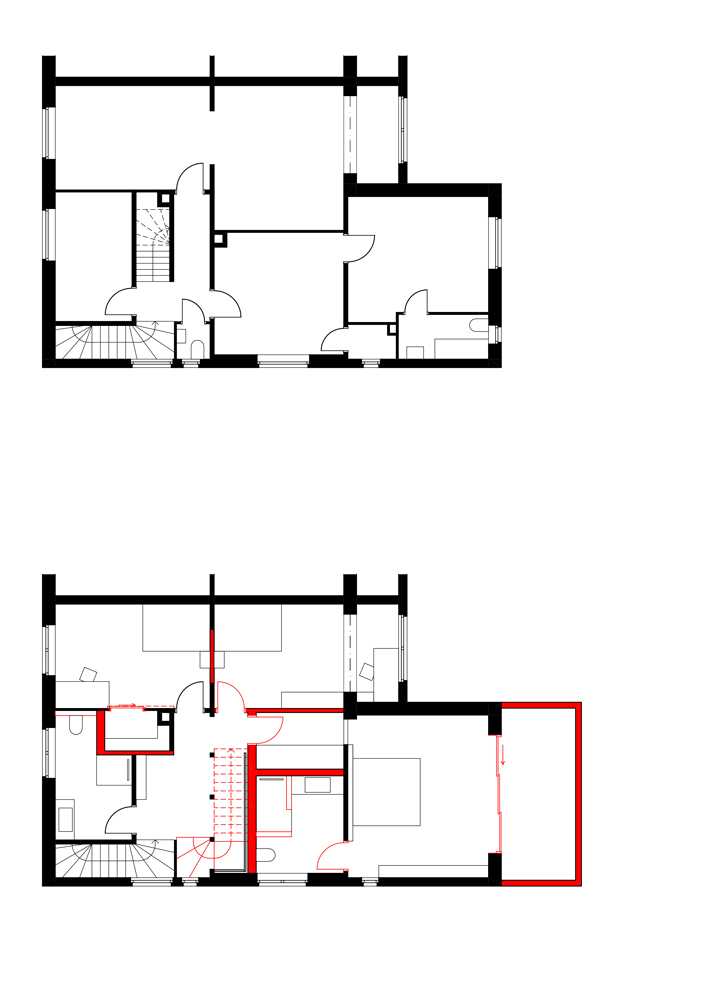Family Ready
A multi-family residence in Dortmund reimagined as a single-family home
This terraced house holds deep personal significance for its current owner—it was her childhood home. Situated on a generous, gently sloping plot of approximately 1,100 m² in Dortmund's northern suburbs, the property had been converted into a two-family rental during the years she and her husband spent in the United States. Now, having returned with their two children, the couple needed to reclaim the four-story, 250 m² residence as a modern single-family home. Kiupel Montero Harkort Architects took on the challenge of transforming the space to meet contemporary living standards while fulfilling the family's vision: a new extension with terrace, shared living areas on the ground floor, private quarters upstairs, and a fully developed attic serving as both creative studio and guest suite.
The project began with a comprehensive structural assessment. Given the half-timbered walls and timber beam ceilings throughout, the architects conducted a thorough analysis before making any interventions. The original layout—subdivided into numerous small rooms—didn't suit the family's needs. The solution lay in striking a balance between open, flowing spaces and the load-bearing elements the structure required. What were once purely structural components became defining spatial features. A cubic extension, crowned with a roof terrace and expansive sliding glass doors, seamlessly extends the original building. Concrete steps leading to the garden serve as both functional seating and a sculptural transition, introducing a contemporary accent to the otherwise traditional design.
The heart of the home is an expansive, open-plan kitchen, dining, and living area that anchors family life. The natural level changes created by the sloping terrain subtly define the spaces while maintaining their visual and functional connection. The master bedroom features its own roof balcony and en-suite bath. Upstairs, a dormer window and generous skylights flood the attic with light. Thoughtful restoration has preserved original character—period floorboards, interior doors, the graceful spiral staircase, and a charming round window have all been carefully restored and reintegrated. Custom staircases with authentic timber treads connect each level. In the entry, a terrazzo floor—stamped with the California Bear crest—celebrates the home's history. The bathrooms feature warm-toned porcelain stoneware, echoing the concrete aesthetic.
Photography:
Michael Rasche
www.michaelrasche.com
(Published in CUBE Ruhrgebiet 02|25)

