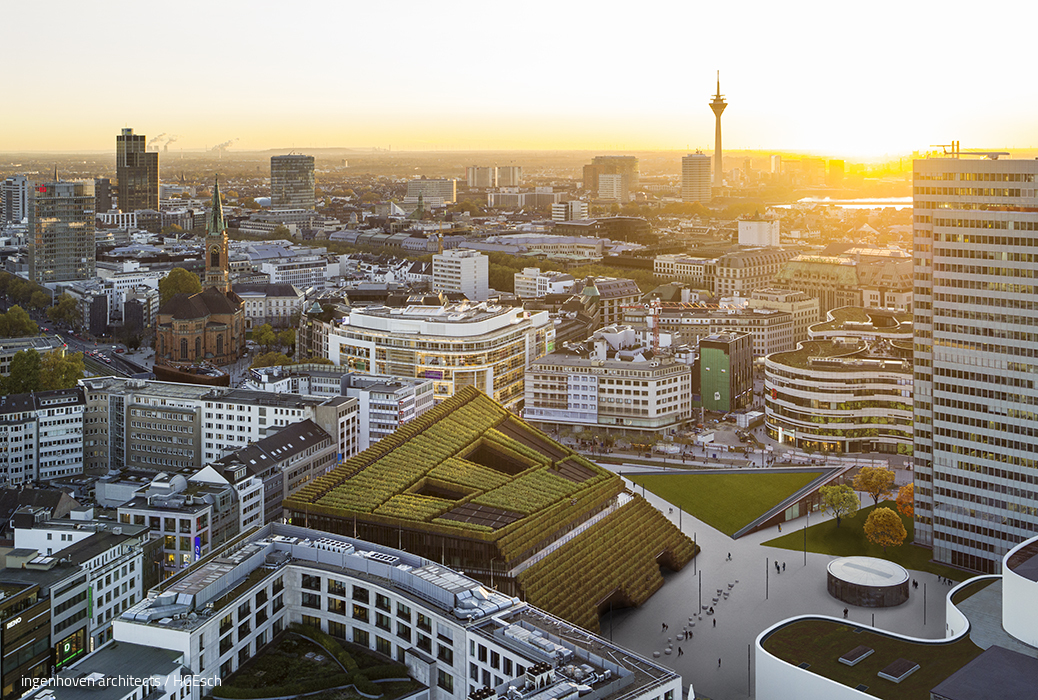Dynamic and biodiverse
The "Opus" administration building combines design with sustainability
The brownfield site south of Krefeld's main railway station, which has been unused for years, has been given a new face: The "Opus" administration building opposite Platz der Wiedervereinigung, together with another building complex, forms the gateway to the new Willy Brand Quarter. Lindner Architekten from Düsseldorf were commissioned by the project development company "die developer" to design a climate-friendly new building that meets the latest energy standards and has been awarded the DGNB Gold certificate.
The "Opus" blends harmoniously into the existing urban development: While it has five storeys on Willy-Brandt-Platz, it is staggered to four storeys on Ritterstrasse and then steps back to three storeys along the axis towards the main station. In this way, the station forecourt is pleasantly widened and the heights adapt flexibly to the station building. The façade is accentuated by vertical aluminum sheet elements, the color of which blends in with the surrounding buildings. Like a melody line, the verticals wind their way along the outer street façades - always interlocking two levels with each other. This breaks up the structure of the elongated, horizontal ribbon windows, creating a relief-like, sculptural interplay between protruding and receding façade structures. The bright, high-quality clinker brick façade is also abandoned in the area of Willy-Brandt-Platz / corner of Ritterstrasse in favor of a generous glass front, so that the building appears to float above the base. The tenant of the almost 13,500 m² GFA office building is the Jobcenter Krefeld, which provides around 400 workplaces at this location. A spacious waiting and reception area welcomes visitors - inside there is a wayfinding system specially developed for the job center. In addition to bright and spacious office areas, modern kitchenettes have been created for employees - with adjoining loggias as a place to retreat and a view of the green inner courtyard. The latter is reserved exclusively for employees as a green space for breaks. However, meeting islands and meeting points have also been created here to complement and enrich the range of workplaces with outdoor areas. Biodiversity also played a key role in the design of the loggias, roof terraces and the green inner courtyard: various plants, shrubs and trees are used here to give insects a new home. Around 75 percent of the roof areas have also been greened with retention areas to retain rainwater. A photovoltaic system was installed on the uppermost roof surface. E-mobility is promoted by the charging points provided for electric vehicles and e-bikes.
Photos:
Chris Rausch
www.chrisrausch.de
(Published in CUBE Düsseldorf 01|24)
