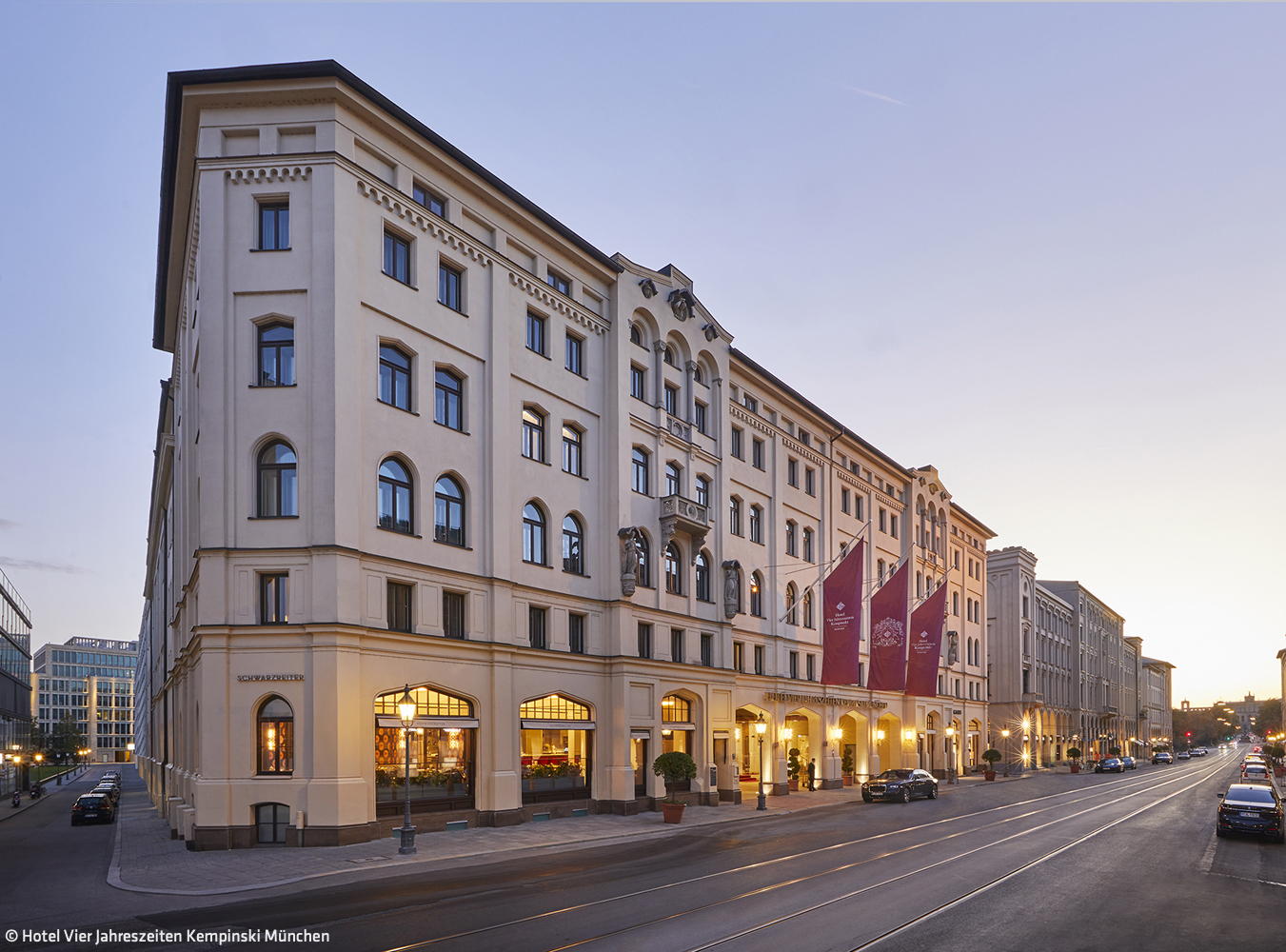The after-effect is convincing
Successful rejuvenation of a sixties house
A family who were urgently looking for a larger house fell in love with the unrenovated chain house from 1961 on the outskirts of Munich. The future owners purchased the property and called in architect Enrico Schreck from millimeta in Munich to renovate and convert the house to suit their needs. The combination of flat and pent roofs and the resulting alternating storeys as well as the different building depths give the house an unusual cubature and floor plan. These special spatial qualities had to be preserved on the one hand, yet optimized for the client on the other.
The first floor was adapted to the spatial requirements of contemporary living for a family of five by making minimal changes to the floor plan. The spacious entrance area leads into the open-plan kitchen, which forms the center of the house. It flows seamlessly into the living area. The existing fireplace stands in the middle of the room and divides the living space into different areas. An extension on the garden side creates additional living space without disturbing the harmonious appearance from the outside. A new large-format window front creates a spatial connection between the interior and exterior. Cleverly positioned built-in furniture generates sufficient storage space. By using only two colors, a calm and clear atmosphere was created in the interior spaces. White for all the fronts of the built-in cupboards and the refurbished period room doors. All other surfaces, such as the wood-aluminum windows, the front door, all wall and ceiling surfaces as well as the façade paint in the plinth area were given the color Venato - which was deliberately graded in different shades. Concrete-look tiles were chosen for the floor on the first floor, as well as for the bathrooms and terrace flooring. Some warm accents were added by using oak wood for the wardrobe and the sitting window in the living room. The stairs and the floor on the upper floor are also made of oak. The color concept continues with the façade. The first floor is plastered white, while the upper half of the house is clad in pre-greyed, rough-sawn spruce. The street-side window on the upper floor was replaced by a skylight, which significantly improves the quality of the natural lighting. The new canopy is subordinate to the clear lines and discreetly marks the entrance situation. The new electrical installation was implemented as a bus system. Heating is provided by a heat pump. Thanks to the great commitment and high quality of workmanship of the companies and engineers involved, the project was ultimately a great success: Thanks to the rejuvenation, the house now looks like a new building.
Photos:
Kay Blaschke
www.kayblaschke.de
(Published in CUBE Munich 03|24)
