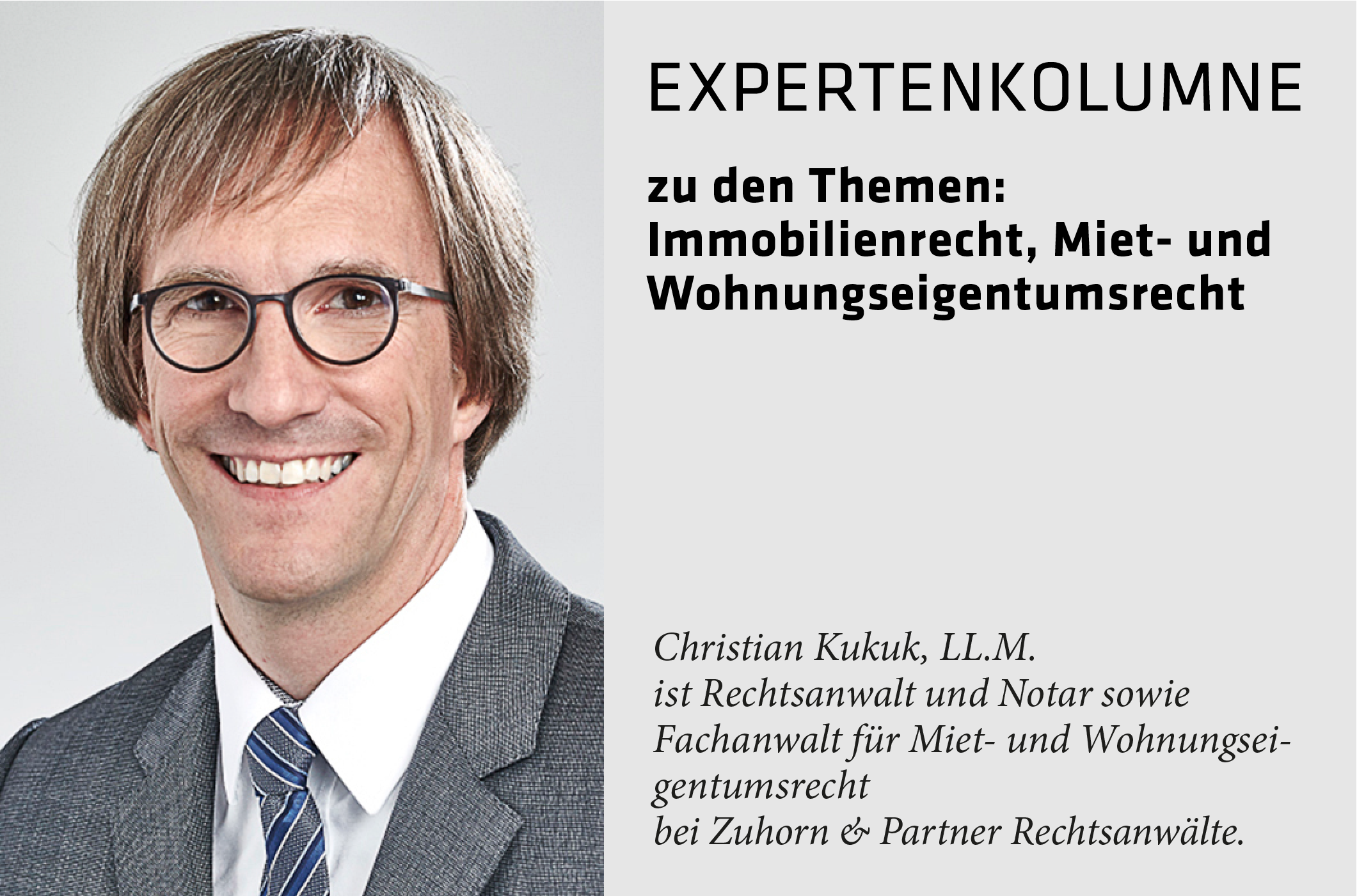Charming living with a lake view
Clear structures ensure a high quality of life in a preferred residential area
The south of Essen is a sought-after residential area. Anyone lucky enough to live in a house with a view of Lake Baldeney can be doubly pleased. The Essen-based architects Brüning Rein have designed such a house on the lake for a client on a prominent plot of land and have not only paid tribute to the magnificent view of the water with generous window fronts, but have also captured the history of the surroundings in a modern interpretation.
The two-storey detached house adjoins the listed settlement of a former colliery and picks up on the materiality of the former industrial culture and the workers' houses of the settlement. Red water-struck brick creates a lively façade, while anthracite-colored metal surfaces frame the flat roof and garage and accentuate the windows. Like the garage doors, these echo the elegant anthracite color. Inside, the window frames appear in warm larch wood, corresponding to the light oak flooring and in contrast to the cement surfaces and white plaster. This gives the large living and dining area with open kitchen a modern and cozy feel. Custom-made wardrobes and bathroom furniture blend naturally into the ambience. As a striking room divider, the open staircase made of dark steel and wooden steps has a sculptural character. It is the connection to the upper floor, where the guest rooms and the gallery level of the spacious living area are located. Living itself, however, takes place comfortably on one level on the first floor. This is where the living area and private rooms are located. Window openings and skylights set the scene for the sequence of rooms in the house with targeted lighting. The spacious terrace, partly covered, is added as an outdoor living room. The puristically clear and elegant Gabano Silco decking surrounds the building uniformly, except for the area in front of the garage. The garden, which was also planned by the architect as part of a holistic concept, stretches along a serpentine path over the steep south-facing slope to the foot of the meadows. Different seating areas and the planting continue the sequence of spaces in the outdoor areas. If you look at the house from here, you wish you could be a guest and enjoy the exclusive view from the recessed loggia on the upper floor.
Photos:
Florian Monheim
(Published in CUBE Ruhr Area 02|21)
