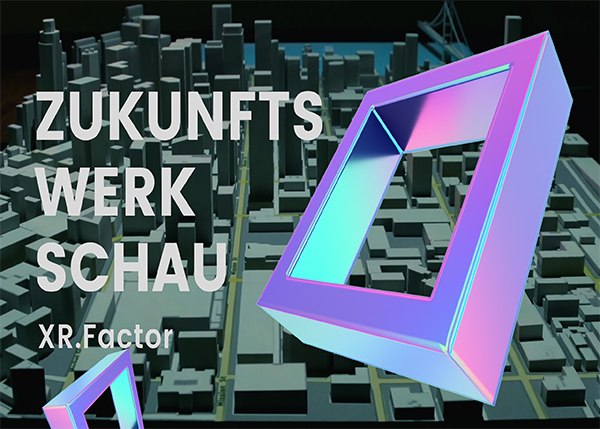Farm 2.0
Three buildings - one ensemble - for living and working
The ensemble, consisting of two detached houses and a mixed-use building, located in Gmunden am Tegernsee, contains both commercial space and apartments. The elongated mixed-use building, which is arranged parallel to the access road, forms the backbone of an inner courtyard open to the west, which it forms together with the two detached houses. Two of the buildings were designed by the architects Stockwerk 1 from Munich. The structures and building services were built according to ecological and sustainable criteria.
One of the two detached houses is situated on a gentle slope with a wonderful view of an unspoilt, almost idyllic valley. The slightly sloping terrain was the reason for building the house as a split-level structure. An open landing staircase provides access to the six mezzanine floors with a usable area of 327 m². The staircase runs through the middle of the building and forms its center. It therefore has an almost sculptural visual effect. Different functions are located to the left and right of the staircase. The floors throughout the building are made of gray exposed screed or, in some areas, brushed and soaped softwood parquet.
The entrance is at the top - and at the bottom of the stairs you enter the very large balcony, which runs across the entire width of the house and offers a magnificent view. Only the basement and the stiffening core in the middle of the building are made of reinforced concrete, the other components are made of timber, with load-bearing glulam walls and ceilings.
The interior design studio Studio Miniplus, which was responsible for the interior design, created relaxation zones with upholstered seating areas between the functional rooms. To the side of the entrance, there are large cupboard walls with plenty of storage space. A column-free purlin roof spans the living area and the open kitchen. The two levels of the living area are divided by a staircase and seating landscape and direct the main direction of the room to the west, towards the high glass façade and the open landscape. Each room has its own characteristics thanks to deliberately placed openings and visual relationships, individually developed built-in furniture and a corresponding material/color concept. The load-bearing components are largely unclad.
The mixed-use residential and commercial building was built together with the detached house to the north. There are spatial connections and uniform façade and roof details. The windows in both buildings are made of untreated larch wood.
In the commercial wing, in the southern part of the brick building with a rear-ventilated larch wood façade, there are five apartments of different sizes - one of which is barrier-free.
On the east and north sides, the building looks like a large barn. On the first floor there is a multifunctional room that can be rented and used as a photo studio, office or for events. A storage level on the north side can be accessed via a bridge.
In the basement, there is an underground garage in addition to the apartments' cellars. Inside the building, similar materials were used as in the detached house: the floors are either exposed screed or wooden parquet.
Photos:
Hansi Heckmair
www.hansiheckmair.com
Markus Stempl
(Published in CUBE Munich 01|24)
