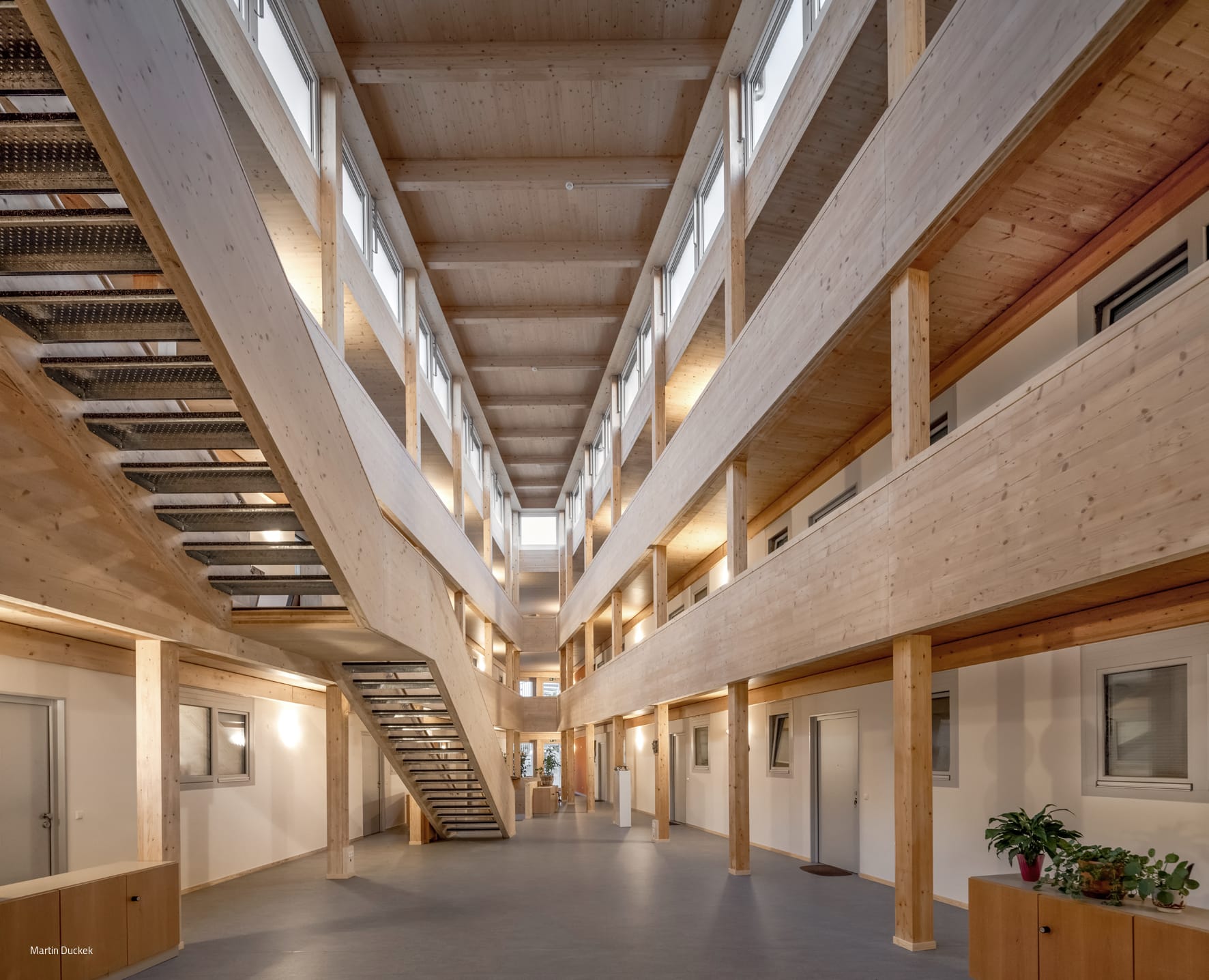Connected
The depot connects its different uses via a "garden wall"
Where the Stuttgart civil engineering office had previously been housed, the existing building was to be converted and extended to create additional space for the garden and cemetery office. Located on the edge of a residential area with its rear facing a busy railroad line, aspects such as noise protection, urban grain and good integration into the surroundings had to be taken into account in the planning. In addition, ongoing operations were not to be impaired during the construction work and the courtyard area in particular was to remain usable to the maximum.
In order to connect the various uses, "anchor" the components to the topography and minimize the noise level for the neighbouring residential area, the planners at asp Architekten developed a "usable garden wall" made of recycled concrete. At first glance, a characteristic element of the depot is therefore a multitude of shelves, containers and storage areas with a wide variety of fillings. Prefabricated timber elements create projections and recesses. Semi-open and closed wooden slats at different intervals with glazing and gates form entrances and canopies to the garages. The structure of the "garden wall" also made it possible to preserve the deciduous trees on the property. The rear of the main building is largely closed to the railroad. Both formally and constructively, the band of the "garden wall" forms a connecting structure together with the floor slabs. It develops into an independent form and visually and acoustically closes off the existing city block to the railroad and to the south. The garages and workshops are integrated as a matter of course and form a solid base for the timber construction above. The interplay of rather raw materials such as exposed concrete and steel mesh with wooden elements is also continued in the interior. In the open and transparent interior spaces, wood-clad walls, open ceilings and exposed concrete ceilings meet large areas of glazing with maritime pine frames. The wooden slats on the façade provide solar shading while still allowing sufficient daylight into the interior. At the southern end of the site, a new three-storey high point forms a clearly visible address for the depot and connects with other high points in the district.
Photos:
Zooey Brown
www.zooeybraun.de
(Published in CUBE Stuttgart 01|25)
