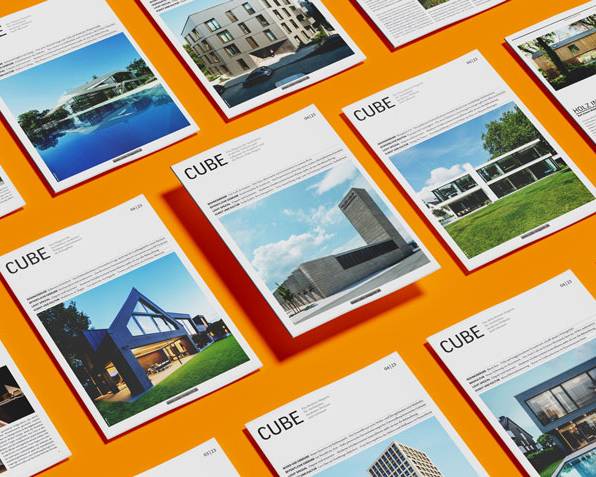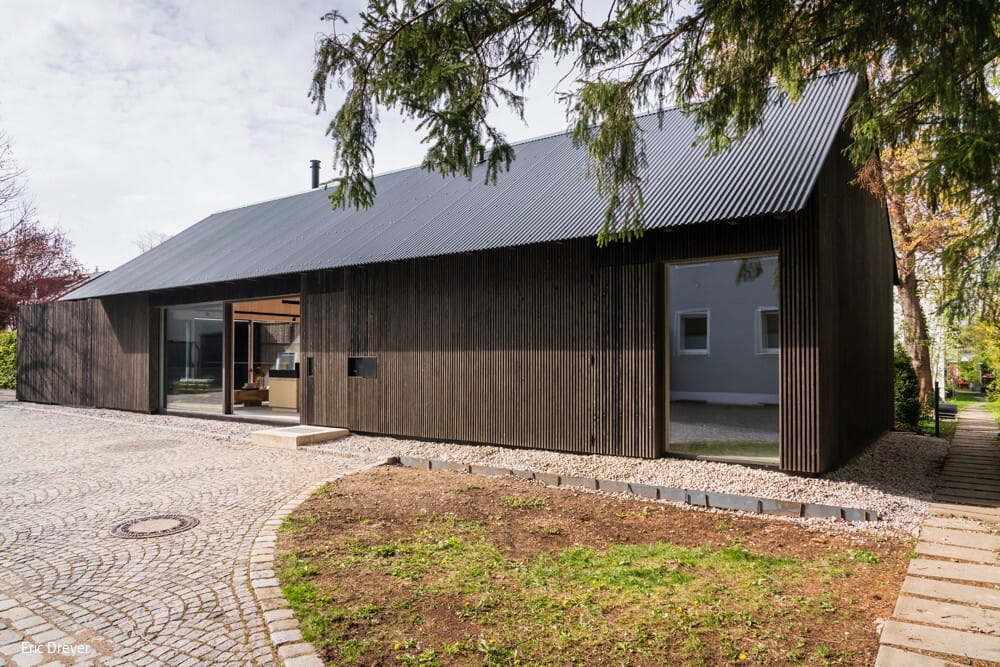Architecture
Explore the extensive and varied selection of our architectural products.
Unity inside and out
Solitär presents itself with a completely glazed front
Classically reduced
A residential building from the 1960s in Büttgen was renovated in terms of energy efficiency and redesigned
Dream home in white
An extension becomes a single apartment with Japanese-inspired architecture
Single-family housesSingle storey Flat roof Plaster facadeConversion / refurbishment / building in existing buildings
Concrete meets wood
The bungalow, which is surrounded by greenery, develops its qualities from the inside out
Single-family housesSingle storey Flat roof Exposed concrete
An attractive place to live
Space and privacy even with a small plot and dense development
Flooded with light
A detached house in Meerbusch impresses with its flowing visual connections
Full of character
A bungalow in a Ratingen housing estate was carefully converted and extended
Single-family housesSingle storey Flat roof Conversion / refurbishment / building in existing buildings
Generous and straightforward
A detached house in Bad Godesberg impresses with its composition and perspectives
Directed by the light
Innovative roof structure with a row of concrete ribs to crown an old industrial building
Futuristic topping
The "united82" office building on Neue Mainzer Strasse combines classic and modern
Sustainable on a slope
A timber house in Bonn offers three generations sufficient space with plenty of views and vistas
Single-family housesSingle storey Flat roof Timber construction (supporting structure)
Re-compacted
An extension finds sustainable solutions to urban problems
Loft conversionMulti-story residential construction Conversion / refurbishment / building in existing buildings
Komorebi
Japanese poetry was the inspiration for the name of a residential building with a charred wooden façade
Discreetly expanded
A modern extension preserves the integrity of a renovated bungalow and its garden
Flowing from the inside out
A residential building combines with the landscape to create an experience space
Rural retreat
A ground-floor house offers compact space with views of nature
Dialogue in a confined space
An elementary school in Unterbilk has been given a canteen and a sports hall
Simplicity as a principle
A warehouse and production hall impresses with its load-bearing structure and low-tech approach
Aesthetic and functional
Fire department and building yard benefit from synergy effects of the shared location
Lively and inspiring
A garden center was redesigned, structurally renovated and optimized in terms of energy efficiency
Bipolar unit
Light and dark wood meets light and shade
Single-family houses Single-storey Timber construction (supporting structure)Gable roof
"Four-sided house" northern lights
Diverse optics - deep in the Bavarian Forest
Long and finely structured
The architects call their unusual longhouse "6 x 60"


