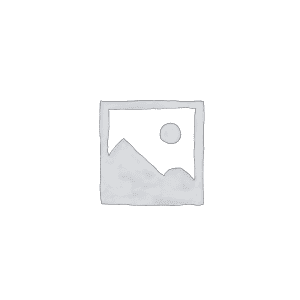Clear, calm, minimalist
A Riedberg villa combines readable volumes into a harmonious whole
A villa by Yuen Architekten on Frankfurt's Riedberg demonstrates how the architectural requirements of an overall urban planning concept can be reconciled with the individual wishes of the client. In the new building, the architect and clients have defied two conventions to create a spacious oasis of well-being: clear, calm and minimalist. The core idea behind the new quarter with 30 villas on the Riedberg is the stylistic device of "additive construction". Other structural specifications included the rectangular basic shape and garages integrated into the building. Ancillary facilities such as a garbage room and bicycle parking spaces are also architecturally integrated into the overall concept. Ten architectural firms were awarded prizes in the selection process. One of them was Yuen Architekten.
In addition to the building regulations, the idea for the house came about through intensive discussions between the architects and the clients, who had a clear idea of what their new home should be like and had already studied minimalist and Japanese architecture in depth. "In Mr. Yuen, we found exactly the right architect to meet our wishes and design language," said the clients, who wanted a house with a clear, straightforward and calm design language. The building is made up of three distinct volumes that relate to each other in different ways and create a harmonious whole. Deliberate projections and recesses, sitting on top of, embracing or interlocking individual parts of the building with each other are the desired design elements.
The front side facing the street has a quiet and closed appearance and has practically no "real" windows. At the rear, on the other hand, large glass fronts provide a fantastic view of the Frankfurt skyline. This view was also the reason why the clients decided to place the living areas on the upper floor of the house - in contrast to the usual arrangement. This resulted in a very bright living landscape with a loft character on the upper floor, which accommodates the public areas of the living room, kitchen and dining room as well as the master bedroom. In contrast, the architect placed the study, children's room and other ancillary rooms on the first floor. An atrium with a tree on the upper floor is the heart of the house, around which the common rooms are grouped. This open-air area is not only sheltered, but in combination with the vertical façade slats it also casts a play of light and shadow into the living spaces.
Consequently, the staircase is also somewhat out of the ordinary. Instead of placing the steel staircase as space-savingly and discreetly as possible on one side, it has been positioned centrally in a straightforward and space-consuming manner. It points the way straight to the public rooms, as it draws arrivals directly to the upper floor, and also creates a pleasant tension with the white walls of the villa.
Living space: 325 m²
Plot size: 611 m²
Construction time: 12 months
Construction method: Timber frame construction, basement in solid construction
Energy concept: District heating, living space ventilation, rainwater cistern, extensive roof greening
Photos:
Boris Crull
www.photobo.de
(Published in CUBE Frankfurt 04|21)
