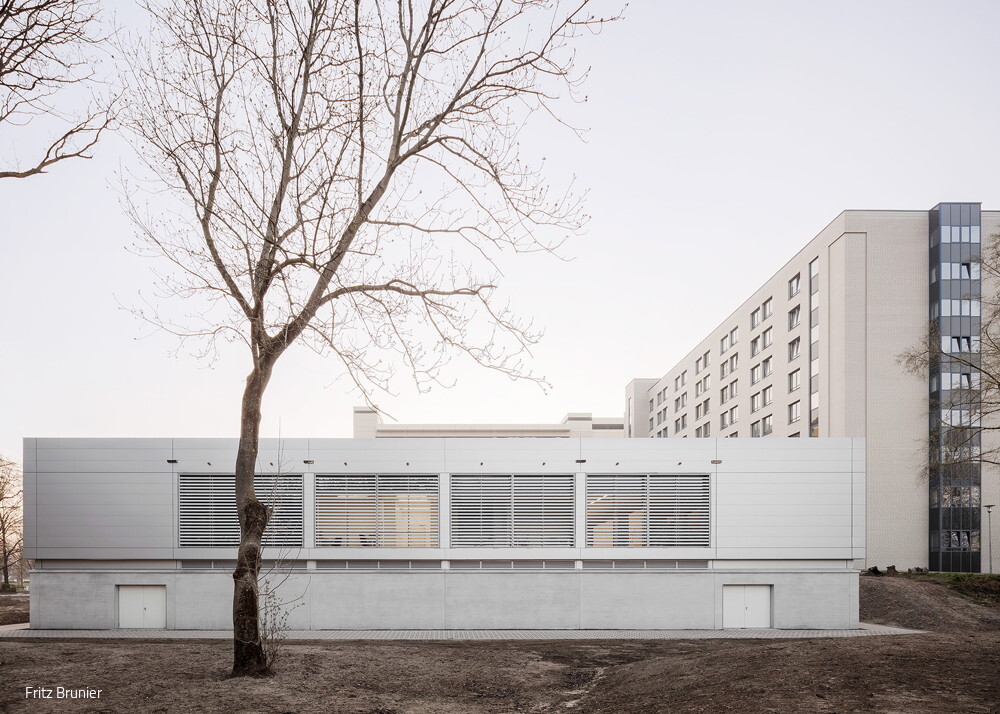Dream home in white
An extension becomes a single apartment with Japanese-inspired architecture
The name of his office, KenChiku Architecture + Design, is proof that architect Holger Gravius is devoted to Japanese (building) culture. The Essen-based architect's designs follow the principles of simplicity and minimalism that are typical of Japanese architecture. They reflect the power of tranquillity from Zen culture and bring it to life for the senses. The "White House" project exemplifies this philosophy, in which light and slats also play a consistent role.
Breathing new life into an existing building is always an exciting and challenging task. In this case, the aim was to convert and redesign a dark single-storey flat-roofed extension. This was to be presented as a building that was technically independent of the neighboring house and slightly extended without barriers. The extension with a basement is located on a corner plot of around 377 m² on the edge of a heterogeneous residential area consisting mainly of detached and semi-detached houses. After its completion, it is no longer recognizable. The gloom has given way to a radiant white, slats on the façade play with the light. To the west, the garden, which has been cleared of an old woodshed and undergrowth, offers a view of meadows and fields. The front garden and access path have been preserved almost unchanged. A small, old cherry tree blossoms there in spring. Sakura, the Japanese word for cherry blossom, stands not only for transience, but also for renewal - a tree that was already there by chance now proves to be a harmonious symbol for the transformation of the extension into a bright, modern and elegant single apartment.
As a first step, the leaky cellar, which now houses the plant room and storage areas, had to be extensively sealed from the inside. For functional reasons, the cellar staircase was moved to the entrance area, whereby a landing was dispensed with in favor of accessibility. The façade was insulated and finished with thin plaster. A fine shadow gap now separates the old building from the delicate, cantilevered flat roof. It protects the reception area and the façade and is illuminated from below in the evening. On the north side, the aim was to create a privacy screen from the neighboring buildings, without closing off the house too much. A slatted wall proved to be the ideal solution for this, with the optimum ratio of width, depth and spacing of the aluminum slats having been tested beforehand by building various 1:1 models with the client. The slats start on the façade at the front door, continue consistently along the street-side windows and are continued in different variations along the north and west sides. Horizontal slats also extend across the entire terrace. In summer, they provide shade for the glass façade and the terrace and create a Mediterranean flair with their play of light and shade.
The extension lives up to its name "White House" not only because of its white façade and white slats. The plastic windows and details such as lights and the house number are also in this color. All the floors are finished in Zen grey using the trowel technique; only the bathroom has floor and wall tiles in the same color, but some with a subtle pattern. One highlight is the light wall in the foyer of the building. "This is the first time we have implemented a vertical light cove frame on a wall. In combination with the artistic coffering of the plasterboard wall with horizontal and vertical fine shadow gaps, a small work of art has been created here," says Holger Gravius enthusiastically.
Photos:
Holger Gravius
(Published in CUBE Ruhr Area 02|25)
