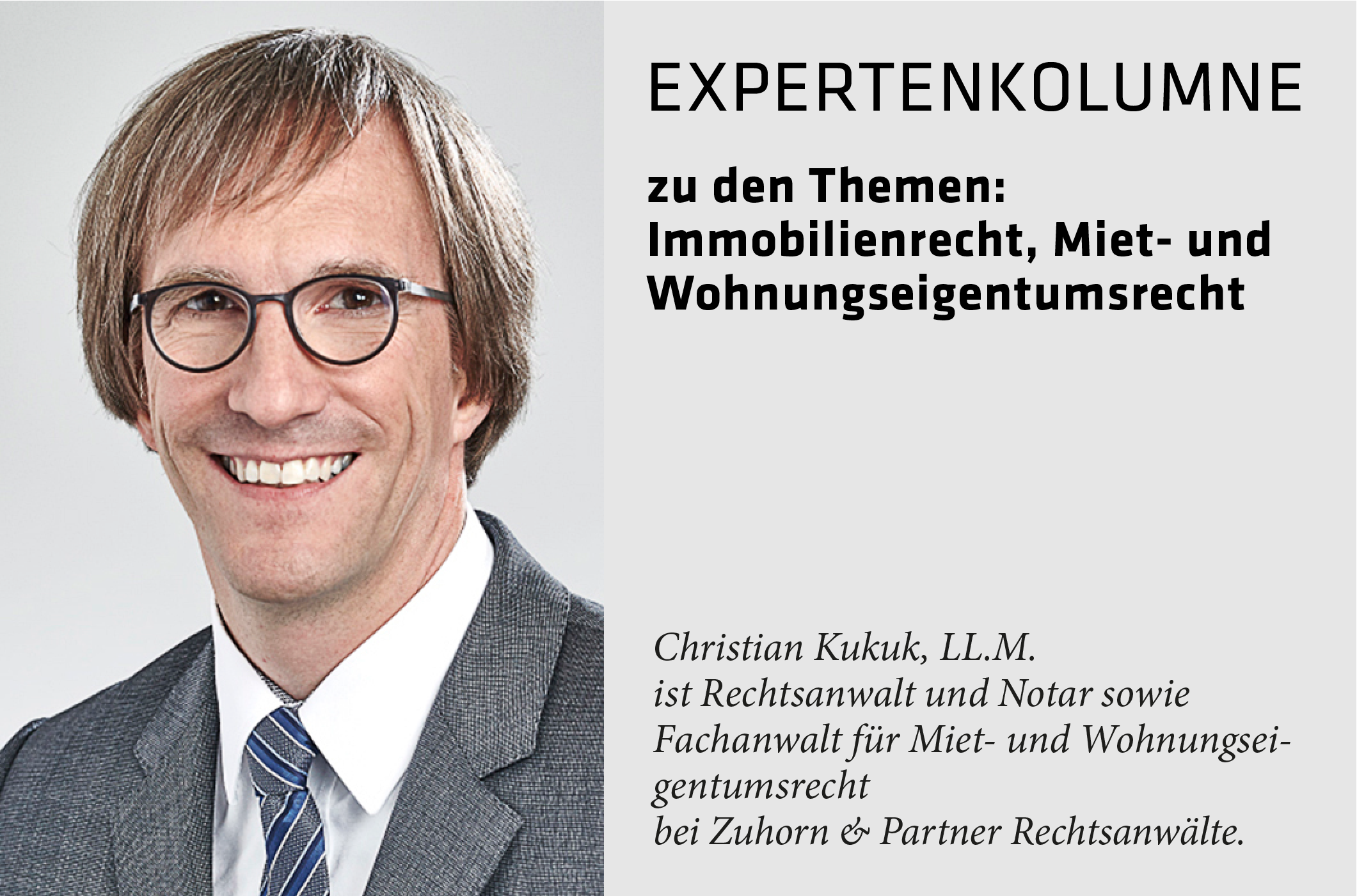Clear design language
An apartment building in Moers pays homage to the Bauhaus style and is barrier-free
The owners of an ageing detached house had the building demolished and commissioned the architectural firm Stahlmann und Roswalka from Moers to plan an apartment building. The result was a five-family house on three floors in the Bauhaus style on the corner plot in the immediate vicinity of the Moers city park. The façade, consisting of a thermal insulation composite system, is accentuated by color-contrasting wall sections. All-glass railings were used as fall protection for balconies and the roof terrace.
All apartments are characterized by open floor plans. Large floor-to-ceiling windows and modern daylight strips provide plenty of light, creating a bright, friendly atmosphere. The large, threshold-free shower areas are barrier-free, while separate utility rooms add a practical element. On the first floor there is an approx. 125 m² apartment for an elderly couple and a small apartment that can be made available to a carer if required. The penthouse is accessed directly by elevator. Here, a beautiful fireplace separates the light-flooded living area from the dining area. Large sliding doors give residents access to the south-west-facing roof terrace. The energy for the hot water and heating comes from the district heating network, which is environmentally friendly. The building meets the criteria for KfW Efficiency House 55 and there is a spacious underground garage for vehicles. Due to the limited space on the site, the construction of an underground parking ramp was rejected. Instead, a car elevator now transports the vehicles to the basement.
Photos:
Peter van Bohemen
(Published in CUBE Ruhr Area 04|20)
